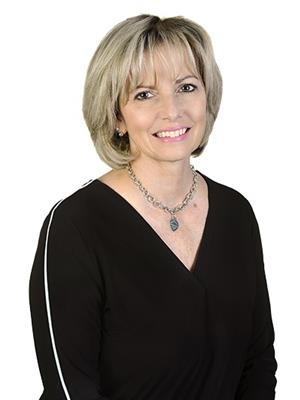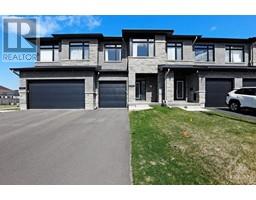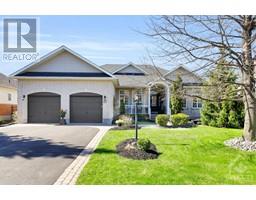416 SUNNYSIDE AVENUE Old Ottawa South, Ottawa, Ontario, CA
Address: 416 SUNNYSIDE AVENUE, Ottawa, Ontario
Summary Report Property
- MKT ID1387040
- Building TypeHouse
- Property TypeSingle Family
- StatusBuy
- Added2 weeks ago
- Bedrooms3
- Bathrooms1
- Area0 sq. ft.
- DirectionNo Data
- Added On02 May 2024
Property Overview
Nestled in the historic and vibrant community of Old Ottawa South, this all-brick semi-detached home exudes character & warmth. Boasting original wood trim & baseboards, this residence seamlessly blends timeless elegance with modern updates. As you step through the front door, you're greeted by an abundance of natural light pouring in through numerous windows. The main level features a thoughtfully updated kitchen, perfect for culinary enthusiasts & entertainers alike. Beyond the kitchen lies a cozy back porch, which opens to the rear garden. Upstairs, discover three inviting bedrooms, each offering comfort & tranquility and an updated full bath. Step outside into the enchanting rear garden, a true oasis in the heart of the city. Cozy family room in the lower level with separate laundry & utility rooms. Conveniently located in the desirable Old Ottawa South neighborhood, enjoy easy access to parks, schools, shops, and restaurants, with downtown Ottawa just moments away. 48 hrs irrev (id:51532)
Tags
| Property Summary |
|---|
| Building |
|---|
| Land |
|---|
| Level | Rooms | Dimensions |
|---|---|---|
| Second level | Primary Bedroom | 15'9" x 10'6" |
| Bedroom | 11'2" x 9'11" | |
| Bedroom | 10'0" x 9'11" | |
| 4pc Bathroom | Measurements not available | |
| Basement | Family room | 12'8" x 17'5" |
| Laundry room | Measurements not available | |
| Utility room | Measurements not available | |
| Main level | Foyer | Measurements not available |
| Living room | 12'8" x 9'9" | |
| Dining room | 13'1" x 11'8" | |
| Kitchen | 15'9" x 9'1" | |
| Sunroom | Measurements not available |
| Features | |||||
|---|---|---|---|---|---|
| Surfaced | Refrigerator | Dishwasher | |||
| Dryer | Hood Fan | Stove | |||
| Washer | Central air conditioning | ||||


















































