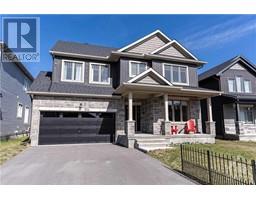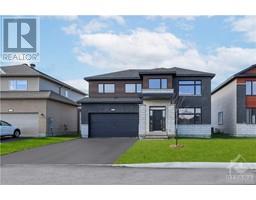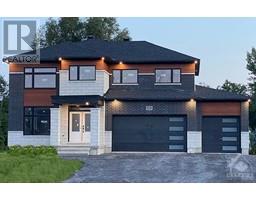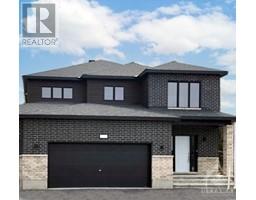1035 BANK STREET UNIT#1702 Old Ottawa South, Ottawa, Ontario, CA
Address: 1035 BANK STREET UNIT#1702, Ottawa, Ontario
Summary Report Property
- MKT ID1371503
- Building TypeApartment
- Property TypeSingle Family
- StatusBuy
- Added13 weeks ago
- Bedrooms2
- Bathrooms3
- Area0 sq. ft.
- DirectionNo Data
- Added On06 Feb 2024
Property Overview
Live the urban lifestyle in this rarely offered luxury penthouse condo.10' mirrored ceilings, this newly updated open concept kitchen,dining,living area, provides a fabulous views with space to entertain family & friends.Extended island w granite counters, high end stainless steel appliances,cook top stove & double built in oven, french door fridge.Custom made wine cellar for your valuable collection. Each bedroom has its own ensuite bath w walk in glass showers,& custom closets for maximum storage & organization.This penthouse has amazing panoramic views of the west & its own private seating area to watch the games. The 2 underground parking & extra lg storage is a huge added value. Building has vast amenities & the location is steps away from groceries, shopping,transit,rideau canal & more! (id:51532)
Tags
| Property Summary |
|---|
| Building |
|---|
| Land |
|---|
| Level | Rooms | Dimensions |
|---|---|---|
| Main level | 2pc Bathroom | Measurements not available |
| Mud room | Measurements not available | |
| Foyer | Measurements not available | |
| Bedroom | 9'0" x 7'3" | |
| 4pc Ensuite bath | Measurements not available | |
| Den | 9'2" x 9'5" | |
| Kitchen | 11'2" x 19'7" | |
| Dining room | 7'8" x 16'8" | |
| Living room | 17'4" x 14'0" | |
| Primary Bedroom | 18'3" x 10'2" | |
| 3pc Ensuite bath | Measurements not available | |
| Other | 7'6" x 9'0" |
| Features | |||||
|---|---|---|---|---|---|
| Corner Site | Automatic Garage Door Opener | Attached Garage | |||
| Refrigerator | Oven - Built-In | Dishwasher | |||
| Dryer | Hood Fan | Intercom | |||
| Washer | Wine Fridge | Blinds | |||
| Central air conditioning | Party Room | Laundry - In Suite | |||
| Guest Suite | Exercise Centre | ||||
















































