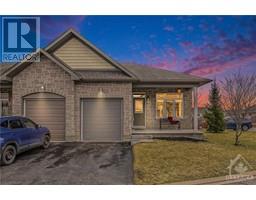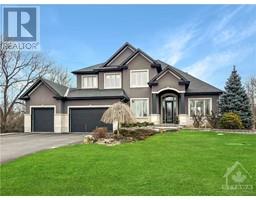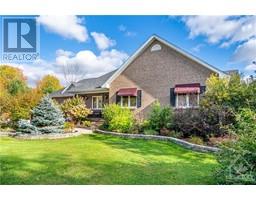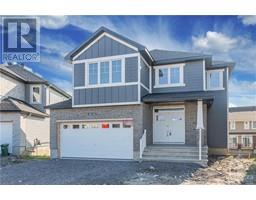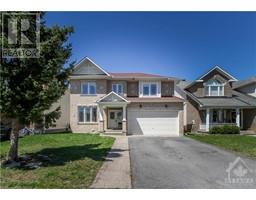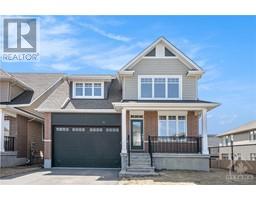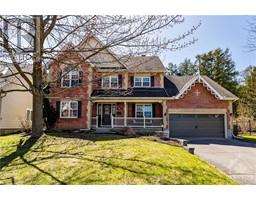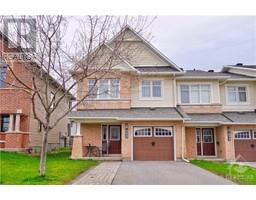1052 CARP ROAD Stittsville, Ottawa, Ontario, CA
Address: 1052 CARP ROAD, Ottawa, Ontario
Summary Report Property
- MKT ID1376051
- Building TypeHouse
- Property TypeSingle Family
- StatusBuy
- Added12 weeks ago
- Bedrooms5
- Bathrooms4
- Area0 sq. ft.
- DirectionNo Data
- Added On03 Feb 2024
Property Overview
Located in a high traffic area with great visibility, this property is an exceptional investment opportunity. Situated in a GM14 General Mixed-Use Zone, this versatile property allows for various residential, commercial, and institutional uses. Whether you envision a mixed-use development or seek to capitalize on the property's high traffic potential, this is a rare chance to secure a prime piece of real estate. With municipal water and septic facilities already in place, this property offers convenience and ease for potential developers. Furthermore, the high ranch-style structure comes with 3 units and features an attached garage, providing flexibility for rental income or customization to meet your specific needs. Offering almost 70 feet of frontage and over 220 feet deep, this expansive lot ensures ample space for any construction or development plans. Take advantage of the immense potential offered by this zoned GM14 land, and elevate your investment portfolio today. (id:51532)
Tags
| Property Summary |
|---|
| Building |
|---|
| Land |
|---|
| Level | Rooms | Dimensions |
|---|---|---|
| Lower level | Bedroom | 24'0" x 12'5" |
| Bedroom | 24'0" x 12'5" | |
| Utility room | 16'1" x 8'8" | |
| Storage | 22'10" x 21'3" | |
| Family room/Fireplace | 16'1" x 12'10" | |
| 3pc Bathroom | Measurements not available | |
| Main level | Foyer | 13'8" x 9'11" |
| 3pc Bathroom | 9'4" x 5'8" | |
| Laundry room | 8'1" x 6'10" | |
| Living room | 20'6" x 12'2" | |
| Dining room | 12'7" x 10'3" | |
| Kitchen | 12'2" x 9'3" | |
| Primary Bedroom | 12'5" x 12'2" | |
| 2pc Ensuite bath | 7'5" x 3'0" | |
| Other | 9'11" x 4'9" | |
| 5pc Bathroom | 8'11" x 7'0" | |
| Bedroom | 8'11" x 8'11" | |
| Bedroom | 10'11" x 8'11" |
| Features | |||||
|---|---|---|---|---|---|
| Attached Garage | Inside Entry | Gravel | |||
| Refrigerator | Dishwasher | Dryer | |||
| Stove | Washer | Central air conditioning | |||







































