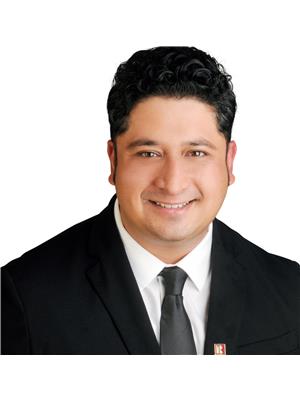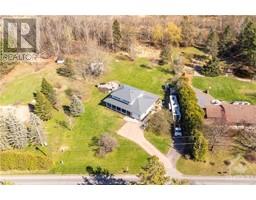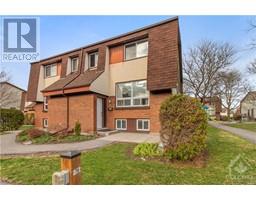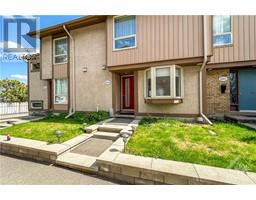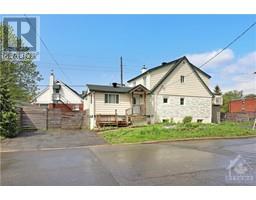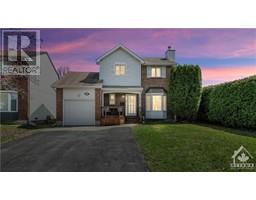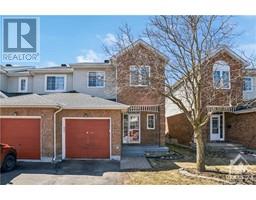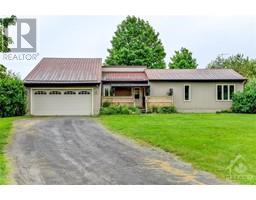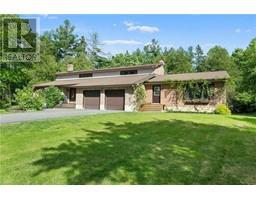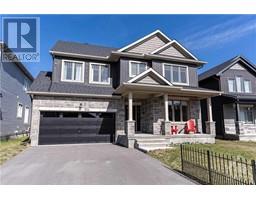121 UMBRA PLACE Half Moon Bay, Ottawa, Ontario, CA
Address: 121 UMBRA PLACE, Ottawa, Ontario
Summary Report Property
- MKT ID1387469
- Building TypeRow / Townhouse
- Property TypeSingle Family
- StatusBuy
- Added3 weeks ago
- Bedrooms3
- Bathrooms4
- Area0 sq. ft.
- DirectionNo Data
- Added On05 May 2024
Property Overview
OPEN HOUSE MAY 5TH SUNDAY 2-4 pm! Elegant home located in sought-after Half Moon Bay.Step inside this meticulously maintained 2-storey,3-bed,4-bath residence crafted by Mattamy Homes.A contemporary flair blends seamlessly with inviting warmth from the moment you enter.The main level boasts a stunning Open concept living space,an impeccable kitchen feat quartz counters, 42-inch cabinets, & high end SS appliances complemented by a spacious dining area overlooking the rear deck w no rear neighbors.Hardwood & tile flooring grace the main level,while upstairs, plush carpet leads you to the Grand primary suite w a generous walk-in closet & a luxurious 4-piece ensuite.2 additional bedrooms, a charming 4-piece bath, & convenient laundry facilities complete the upper level.The lower level offers a cozy Rec room w a gas fireplace & a convenient 3-piece bath,setting the stage for countless cherished memories.Close to all amenities,schools,parks,this home is sure to captivate.24 hrs irrevocable (id:51532)
Tags
| Property Summary |
|---|
| Building |
|---|
| Land |
|---|
| Level | Rooms | Dimensions |
|---|---|---|
| Second level | Primary Bedroom | 15'2" x 13'3" |
| 4pc Ensuite bath | 12'8" x 4'9" | |
| Other | Measurements not available | |
| Bedroom | 13'4" x 9'7" | |
| Bedroom | 10'3" x 10'0" | |
| Laundry room | 5'7" x 5'3" | |
| Lower level | Recreation room | 14'7" x 14'2" |
| 3pc Bathroom | 10'5" x 4'9" | |
| Main level | 2pc Bathroom | Measurements not available |
| Living room | 11'3" x 10'9" | |
| Dining room | 10'9" x 10'6" | |
| Kitchen | 9'5" x 7'5" | |
| Eating area | 11'3" x 10'0" |
| Features | |||||
|---|---|---|---|---|---|
| Automatic Garage Door Opener | Attached Garage | Refrigerator | |||
| Dishwasher | Dryer | Hood Fan | |||
| Microwave | Stove | Washer | |||
| Central air conditioning | |||||





























