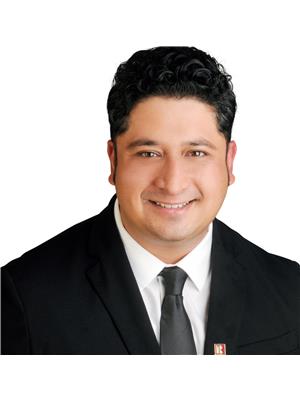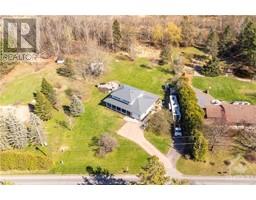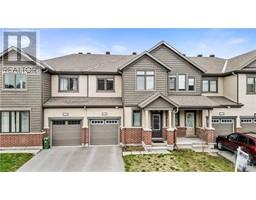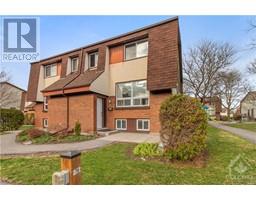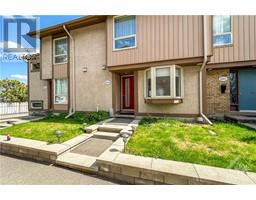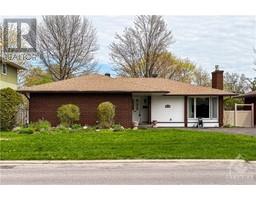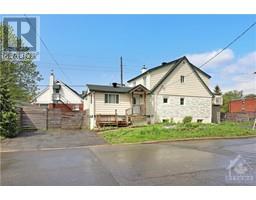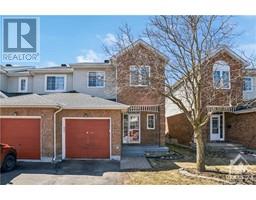1613 BOTTRIELL WAY Fallingbrook, Ottawa, Ontario, CA
Address: 1613 BOTTRIELL WAY, Ottawa, Ontario
Summary Report Property
- MKT ID1391400
- Building TypeHouse
- Property TypeSingle Family
- StatusBuy
- Added7 days ago
- Bedrooms3
- Bathrooms2
- Area0 sq. ft.
- DirectionNo Data
- Added On10 May 2024
Property Overview
Open house 12TH May Sunday: This stunning 3-bed/2-bath home is defined by its unique & captivating design. From the hardwood floors to the upgraded kitchen featuring high-end SS appliances, including an LG Studio induction stove, every detail exudes elegance. The main floor offers two bright and spacious living rooms, perfect for entertaining or private family time. The dining room flows seamlessly into a charming sunroom, large deck & gazebo, creating an idyllic outdoor retreat. Nestled in a large & private backyard, surrounded by tall cedar hedges, this home provides a peaceful sanctuary for relaxation. Upstairs, 3 spacious bedrooms await, with the primary boasting direct access to the newly renovated main bathroom. The fully finished basement offers versatile space for an office, playroom, or additional living area, complete with a laundry equipped with the latest LG appliances. Close to all amenities, parks, shops, sports complexes & much more! 24 hours irrevocable. (id:51532)
Tags
| Property Summary |
|---|
| Building |
|---|
| Land |
|---|
| Level | Rooms | Dimensions |
|---|---|---|
| Second level | Primary Bedroom | 13’1” x 13’8” |
| Bedroom | 10’9” x 9’3” | |
| Bedroom | 9’1” x 9’3” | |
| Lower level | Recreation room | 22’0” x 12’6” |
| Workshop | 25’0” x 10’0” | |
| Main level | Family room | 13’5” x 10’0” |
| Kitchen | 13’0” x 9’7” | |
| Dining room | 11’1” x 9’8” | |
| Living room | 15’8” x 10’11” |
| Features | |||||
|---|---|---|---|---|---|
| Automatic Garage Door Opener | Attached Garage | Refrigerator | |||
| Dishwasher | Dryer | Microwave | |||
| Stove | Washer | Blinds | |||
| Central air conditioning | |||||






























