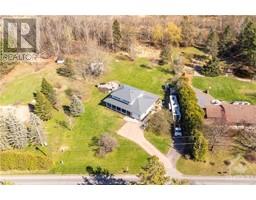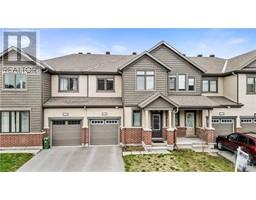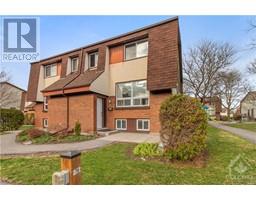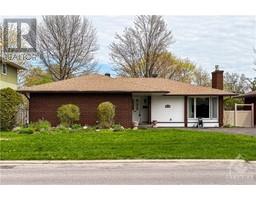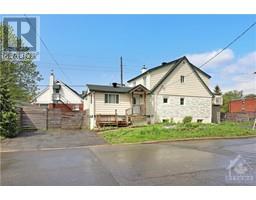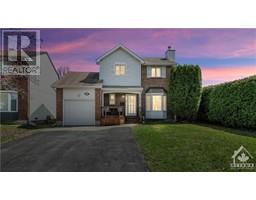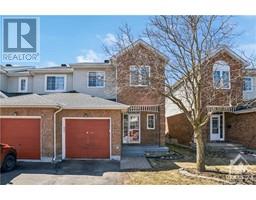2219 STONEHENGE CRESCENT Pineview, Ottawa, Ontario, CA
Address: 2219 STONEHENGE CRESCENT, Ottawa, Ontario
Summary Report Property
- MKT ID1389166
- Building TypeRow / Townhouse
- Property TypeSingle Family
- StatusBuy
- Added1 weeks ago
- Bedrooms3
- Bathrooms2
- Area0 sq. ft.
- DirectionNo Data
- Added On07 May 2024
Property Overview
Welcome to this stunning, renovated Minto townhome. This 3-bed, 2-bath boasts a bright interior with a modern aesthetic; beautifully appointed kitchen with SS appliances, quartz countertops, loads of storage, a breakfast bar, and open-concept living and dining with a view to the private fenced patio without rear neighbours. 2nd floor Primary and 2 more good-sized bedrooms; all with neutral carpet, and a fresh full bath. The finished lower level with carpet in the family room can be customized to suit your leisure or work time needs. A fabulous laundry and storage room completes the lower level. Conveniently close to Hwy, downtown, and the East end; and near big box stores (Home Depot, RONA, Costco) and amenities. Walking distance to schools, parks, restaurants, local transit, LRT, and golf course. Run to view this one! Offers presented at 2 pm on May 13 however, Seller reserves the right to review and accept pre-emptive offers. 24-hour irrevocable and Schedule B to accompany offers. (id:51532)
Tags
| Property Summary |
|---|
| Building |
|---|
| Land |
|---|
| Level | Rooms | Dimensions |
|---|---|---|
| Second level | Primary Bedroom | 17'9" x 13'4" |
| Bedroom | 13'7" x 9'2" | |
| Bedroom | 9'5" x 8'3" | |
| 4pc Bathroom | 9'2" x 4'9" | |
| Lower level | Family room | 17'3" x 16'3" |
| Laundry room | 13'3" x 10'6" | |
| Main level | 2pc Bathroom | 4'9" x 4'6" |
| Kitchen | 9'5" x 8'7" | |
| Dining room | 10'6" x 5'4" | |
| Living room | 18'3" x 11'6" |
| Features | |||||
|---|---|---|---|---|---|
| Surfaced | See Remarks | Refrigerator | |||
| Dishwasher | Dryer | Stove | |||
| Washer | Central air conditioning | Laundry - In Suite | |||
































