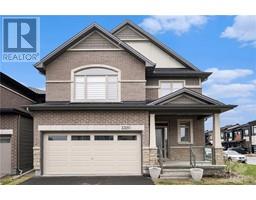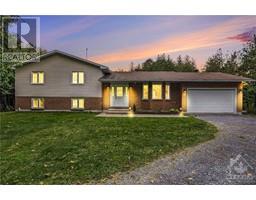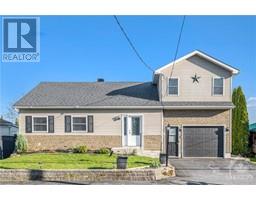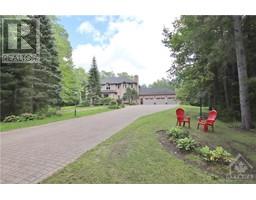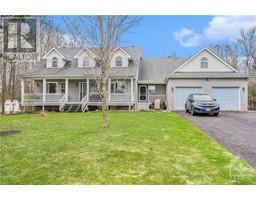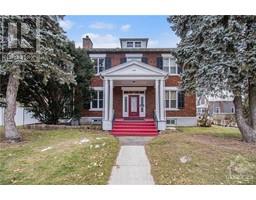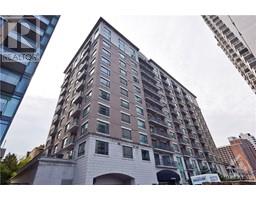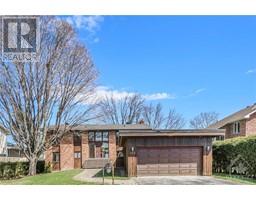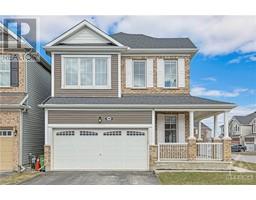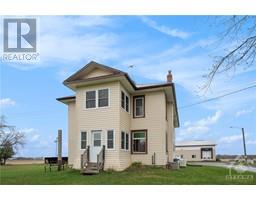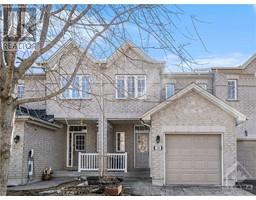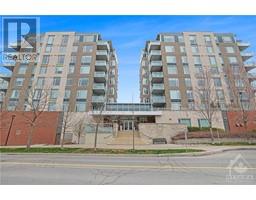1384 RIDGEDALE STREET Emerald Woods/Sawmill Creek, Ottawa, Ontario, CA
Address: 1384 RIDGEDALE STREET, Ottawa, Ontario
Summary Report Property
- MKT ID1379881
- Building TypeHouse
- Property TypeSingle Family
- StatusBuy
- Added2 weeks ago
- Bedrooms4
- Bathrooms1
- Area0 sq. ft.
- DirectionNo Data
- Added On04 May 2024
Property Overview
Ottawa is a rapidly growing market & the landscape of our city is changing! This FANTASTIC property offers endless new possibilities to investors, homeowners & families alike. Honestly, I have found the perfect opportunity for you. Spectacularly situated in Emerald Woods this location could not be any better!! A great sense of community that includes shopping, great schools, walking & biking paths, golf, parks, transit & restaurants. Build your dream home, build a family compound, perhaps some rental properties or live in your home & enjoy your HUGE lot with an in ground pool & watch your investment GROW! You know what they say. We are not building anymore land - just building on the land that we have. Realize your Real Estate dreams @ 1384 Ridgedale! 24 hours irrevocable on all offers. Some photos are digitally enhanced. (id:51532)
Tags
| Property Summary |
|---|
| Building |
|---|
| Land |
|---|
| Level | Rooms | Dimensions |
|---|---|---|
| Second level | Bedroom | 11'5" x 9'1" |
| Bedroom | 11'10" x 11'5" | |
| Lower level | Other | 32'4" x 16'5" |
| Utility room | 32'4" x 12'4" | |
| Main level | Living room | 22'4" x 10'3" |
| Dining room | 9'1" x 6'6" | |
| Kitchen | 16'7" x 7'4" | |
| Primary Bedroom | 9'8" x 10'3" | |
| Full bathroom | 6'4" x 5'4" | |
| Bedroom | 11'5" x 7'10" |
| Features | |||||
|---|---|---|---|---|---|
| Detached Garage | Refrigerator | Dishwasher | |||
| Dryer | Hood Fan | Stove | |||
| Washer | Central air conditioning | ||||























