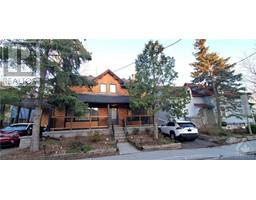140 ST ANDREW STREET Lowertown/ByWard Market, Ottawa, Ontario, CA
Address: 140 ST ANDREW STREET, Ottawa, Ontario
Summary Report Property
- MKT ID1342728
- Building TypeHouse
- Property TypeSingle Family
- StatusBuy
- Added2 weeks ago
- Bedrooms2
- Bathrooms2
- Area0 sq. ft.
- DirectionNo Data
- Added On05 May 2024
Property Overview
1863 character home in a FABULOUS location steps to all ByWard Market restaurants, shops & cafes. You will be CHARMED the moment you enter - stylish, completely RENOVATED & much larger than it looks! A smart urban interior boasting designer finishes, historic stone detail & rich wood floors throughout. Living rm w/ gas FIREPLACE, sunken dining rm, main level den (great home office), modern kitchen w/ granite countertops. Upstairs is the primary bdr featuring 2 closets. The cozy loft/den easily converts to a 2nd bdr or leave as is for another work-at-home space. Ample storage. The SPACIOUS main level & rooftop DECKS under the tree canopy face your private backyard & parking! A great condo alternative. Truly turn-key& ALL decor items & furniture for sale! Operated as a profitable airbnb ($40K annual inc). Steps to Rideau Centre/LRT, GAC, Parliament Hill, NAC, uOttawa, Ntl Gallery, parks, walk/biking trails and Ottawa & Rideau Rivers. Assumable 1 yr mort 2.44%. Open House March 24, 2-4pm. (id:51532)
Tags
| Property Summary |
|---|
| Building |
|---|
| Land |
|---|
| Level | Rooms | Dimensions |
|---|---|---|
| Second level | Primary Bedroom | 11'9" x 12'7" |
| 5pc Bathroom | 7'10" x 6'11" | |
| Bedroom | 10'4" x 11'8" | |
| Main level | Foyer | 4'5" x 5'0" |
| Den | 7'0" x 7'0" | |
| 2pc Bathroom | 6'2" x 6'7" | |
| Living room | 15'10" x 10'10" | |
| Dining room | 11'11" x 13'5" | |
| Kitchen | 17'9" x 10'0" | |
| Other | Other | 12'0" x 12'0" |
| Other | 15'6" x 10'0" |
| Features | |||||
|---|---|---|---|---|---|
| Open | Surfaced | Refrigerator | |||
| Dishwasher | Dryer | Microwave Range Hood Combo | |||
| Stove | Washer | Blinds | |||
| Low | Window air conditioner | ||||












































