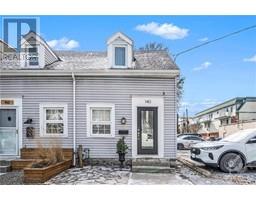69 UNION STREET New Edinburgh, Ottawa, Ontario, CA
Address: 69 UNION STREET, Ottawa, Ontario
Summary Report Property
- MKT ID1389992
- Building TypeHouse
- Property TypeSingle Family
- StatusBuy
- Added1 weeks ago
- Bedrooms6
- Bathrooms1
- Area0 sq. ft.
- DirectionNo Data
- Added On10 May 2024
Property Overview
This STYLISH semi in beautiful New Edinburgh is sure to impress. A complete home RENOVATION leaves nothing for its new home-owner to do but move in & enjoy! OPEN CONCEPT main floor living & dining areas set the stage for a great entertainment space boasting large windows on 3 walls that usher in the sun. Renovated kitchen leads to the deck in the PRIVATE fenced & landscaped backyard. 2nd level features a renovated bathroom & 3 bedrooms with wood floors throughout the home. Laundry room in basement with lots of storage space. 2 PARKING spots! Long list of renovations including windows, porch, roof, insulation plus much more. Enjoy living steps to cherished Stanley Park with walking/bike paths along the Rideau River, the multitude of cafes & shops in vibrant Beechwood Village & Union St Kitchen Cafe! 2.5 km to the ByWard Market & LRT. Close to excellent schools, Global Affairs, Rideau Hall, transit & just 6 min easy access to downtown... OPEN HOUSE Sunday, May 12, 2-4pm. (id:51532)
Tags
| Property Summary |
|---|
| Building |
|---|
| Land |
|---|
| Level | Rooms | Dimensions |
|---|---|---|
| Second level | Primary Bedroom | 15'2" x 10'7" |
| Bedroom | 11'0" x 9'0" | |
| Bedroom | 11'7" x 9'0" | |
| 4pc Bathroom | 7'0" x 5'5" | |
| Basement | Storage | 6'2" x 12'0" |
| Laundry room | 12'6" x 8'8" | |
| Workshop | 15'6" x 12'0" | |
| Storage | 13'0" x 10'6" | |
| Main level | Foyer | 6'0" x 4'0" |
| Living room | 15'3" x 12'6" | |
| Dining room | 15'3" x 11'9" | |
| Kitchen | 14'0" x 11'7" | |
| Other | Porch | 15'6" x 4'3" |
| Other | 15'8" x 9'3" |
| Features | |||||
|---|---|---|---|---|---|
| Balcony | Open | Surfaced | |||
| Tandem | Refrigerator | Dishwasher | |||
| Dryer | Hood Fan | Stove | |||
| Washer | None | ||||

































