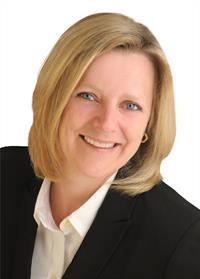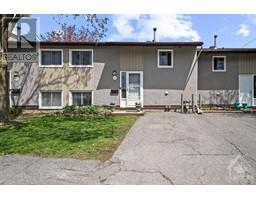1612 DIGBY STREET RIVERVIEW PARK, Ottawa, Ontario, CA
Address: 1612 DIGBY STREET, Ottawa, Ontario
3 Beds2 Baths0 sqftStatus: Buy Views : 355
Price
$650,000
Summary Report Property
- MKT ID1390179
- Building TypeHouse
- Property TypeSingle Family
- StatusBuy
- Added1 weeks ago
- Bedrooms3
- Bathrooms2
- Area0 sq. ft.
- DirectionNo Data
- Added On07 May 2024
Property Overview
Welcome home to this charming semi detached Bungalow in Riverview Park!! This home has a stunning curb appeal with beautiful gardens. It features 3 bedrooms 2 full baths, updated kitchen in 2018 with counters, sink and backsplash. In the lower level, there is a fully equipped in law suite featuring a natural gas fireplace, a full kitchen installed in 2022, and the potential to be converted into an income unit with its own separate entrance. Double garage and shed with new metal roof, newer roof on the home in 2016. Walking distance to train yards, hospital and public transit. no conveyance of any offers prior to May 14, 2024 at 2pm (id:51532)
Tags
| Property Summary |
|---|
Property Type
Single Family
Building Type
House
Storeys
1
Title
Freehold
Neighbourhood Name
RIVERVIEW PARK
Land Size
41.2 ft X 99.87 ft
Built in
1957
Parking Type
Detached Garage
| Building |
|---|
Bedrooms
Above Grade
3
Bathrooms
Total
3
Interior Features
Appliances Included
Refrigerator, Dishwasher, Hood Fan, Stove
Flooring
Hardwood, Laminate
Basement Type
Full (Finished)
Building Features
Foundation Type
Poured Concrete
Style
Semi-detached
Architecture Style
Bungalow
Construction Material
Masonry
Heating & Cooling
Cooling
Central air conditioning
Heating Type
Forced air
Utilities
Utility Sewer
Municipal sewage system
Water
Municipal water
Exterior Features
Exterior Finish
Brick
Neighbourhood Features
Community Features
Family Oriented
Amenities Nearby
Recreation Nearby, Shopping
Parking
Parking Type
Detached Garage
Total Parking Spaces
4
| Land |
|---|
Other Property Information
Zoning Description
Residential
| Level | Rooms | Dimensions |
|---|---|---|
| Lower level | Family room/Fireplace | 13'7" x 20'6" |
| Kitchen | 13'1" x 10'1" | |
| 3pc Bathroom | 4'8" x 6'6" | |
| Laundry room | 9'6" x 14'5" | |
| Storage | 12'1" x 10'1" | |
| Main level | Kitchen | 12'3" x 10'1" |
| Living room/Dining room | 19'1" x 11'11" | |
| Primary Bedroom | 11'7" x 11'11" | |
| Bedroom | 10'11" x 10'6" | |
| Bedroom | 8'1" x 12'3" | |
| 3pc Bathroom | 7'2" x 5'2" |
| Features | |||||
|---|---|---|---|---|---|
| Detached Garage | Refrigerator | Dishwasher | |||
| Hood Fan | Stove | Central air conditioning | |||















































