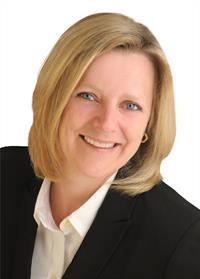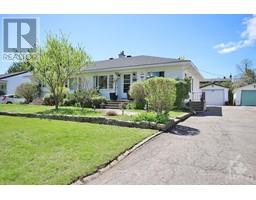310 WOODFIELD AVENUE Tanglewood, Ottawa, Ontario, CA
Address: 310 WOODFIELD AVENUE, Ottawa, Ontario
4 Beds2 Baths0 sqftStatus: Buy Views : 131
Price
$399,000
Summary Report Property
- MKT ID1388877
- Building TypeRow / Townhouse
- Property TypeSingle Family
- StatusBuy
- Added1 weeks ago
- Bedrooms4
- Bathrooms2
- Area0 sq. ft.
- DirectionNo Data
- Added On06 May 2024
Property Overview
Great Opportunity for Investors or First time home buyers!! No rear Neighbours !! Beautifully maintained 4 +1 bedroom with 2 full baths, updated kitchen with quartz counter, upgraded faucet and sink. Lower level features 2 of the Bedrooms with Possibility of 3, all it needs is a closet or keep it as an Office, Recroom or gym. Additional area for Laundry as well. New fence currently being installed.approx 2008 furnace and A/C 2015. Condo fee includes HYDRO & WATER. Minutes from Algonquin Don't miss this one!! 48 Hrs required on any offer as per form 244 (id:51532)
Tags
| Property Summary |
|---|
Property Type
Single Family
Building Type
Row / Townhouse
Storeys
2
Title
Condominium/Strata
Neighbourhood Name
Tanglewood
Built in
1975
Parking Type
Open,Surfaced
| Building |
|---|
Bedrooms
Above Grade
2
Below Grade
2
Bathrooms
Total
4
Interior Features
Appliances Included
Refrigerator, Dryer, Stove, Washer
Flooring
Laminate
Basement Type
Full (Finished)
Building Features
Foundation Type
Poured Concrete
Fire Protection
Smoke Detectors
Building Amenities
Laundry - In Suite
Heating & Cooling
Cooling
Central air conditioning
Heating Type
Forced air
Utilities
Utility Sewer
Municipal sewage system
Water
Municipal water
Exterior Features
Exterior Finish
Stucco
Neighbourhood Features
Community Features
Pets Allowed
Amenities Nearby
Public Transit, Shopping
Maintenance or Condo Information
Maintenance Fees
$588 Monthly
Maintenance Fees Include
Caretaker, Electricity, Water, Insurance, Other, See Remarks
Maintenance Management Company
Deer Park - 613-745-2389
Parking
Parking Type
Open,Surfaced
Total Parking Spaces
1
| Land |
|---|
Lot Features
Fencing
Fenced yard
Other Property Information
Zoning Description
Residential
| Level | Rooms | Dimensions |
|---|---|---|
| Lower level | Bedroom | 8'5" x 10'8" |
| Bedroom | 10'4" x 10'8" | |
| Gym | 14'6" x 12'6" | |
| Main level | Kitchen | 8'2" x 11'6" |
| Family room | 14'6" x 12'6" | |
| Primary Bedroom | 11'2" x 11'3" | |
| Bedroom | 8'6" x 9'5" | |
| Living room/Dining room | 12'1" x 19'5" |
| Features | |||||
|---|---|---|---|---|---|
| Open | Surfaced | Refrigerator | |||
| Dryer | Stove | Washer | |||
| Central air conditioning | Laundry - In Suite | ||||










































