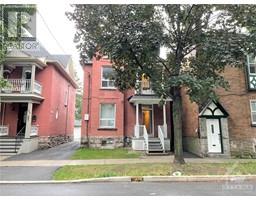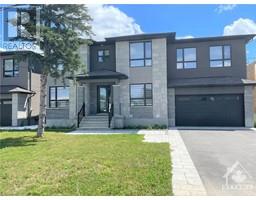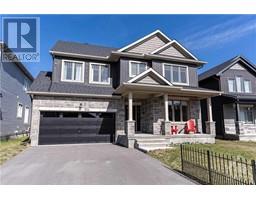166 STEWART STREET Sandy Hill, Ottawa, Ontario, CA
Address: 166 STEWART STREET, Ottawa, Ontario
Summary Report Property
- MKT ID1374942
- Building TypeHouse
- Property TypeSingle Family
- StatusBuy
- Added15 weeks ago
- Bedrooms5
- Bathrooms3
- Area0 sq. ft.
- DirectionNo Data
- Added On24 Jan 2024
Property Overview
Great investment opportunity in Sandy Hill! Walking to University of Ottawa makes this duplex an optimal live in or student rental. Unit A on the main floor features plenty of natural light, 2 well proportioned bedrooms, a full bath, and easy access to parking and the basement for laundry. Unit B begins on the second floor and presents with a living space, newly renovated kitchen complete with stainless steel appliances, and access to a south-facing, entertainment-sized deck! One bedroom, a full bathroom, and den/eating area with walk out to a balcony. The third floor with two large bedrooms and convenient powder room. Detached garage and parking located behind the building. Enjoy all that the downtown lifestyle offers with a short walk to the ByWard Market, Rideau Centre, Parliament, Rideau Canal, and much more! There are 2 sets of laundry in the basement, unit B could access the basement through the back door of the building. (id:51532)
Tags
| Property Summary |
|---|
| Building |
|---|
| Land |
|---|
| Level | Rooms | Dimensions |
|---|---|---|
| Second level | Living room | 14'7" x 11'4" |
| Dining room | 9'10" x 8'6" | |
| Kitchen | 12'11" x 9'9" | |
| Bedroom | 11'7" x 9'10" | |
| 3pc Bathroom | 8'3" x 5'0" | |
| Third level | Bedroom | 15'9" x 12'4" |
| Bedroom | 12'2" x 10'2" | |
| 2pc Bathroom | 7'9" x 2'10" | |
| Basement | Laundry room | Measurements not available |
| Utility room | Measurements not available | |
| Storage | Measurements not available | |
| Main level | Living room | 14'9" x 12'9" |
| Kitchen | 12'9" x 10'4" | |
| Primary Bedroom | 12'9" x 10'3" | |
| Bedroom | 12'11" x 9'7" | |
| 3pc Bathroom | 6'5" x 4'11" |
| Features | |||||
|---|---|---|---|---|---|
| Balcony | Carport | Surfaced | |||
| Refrigerator | Dishwasher | Dryer | |||
| Stove | Washer | None | |||


















































