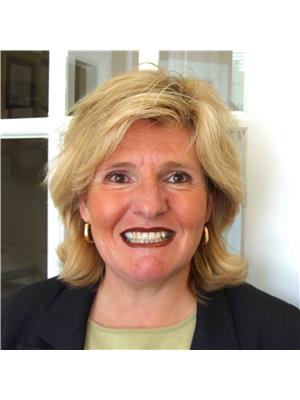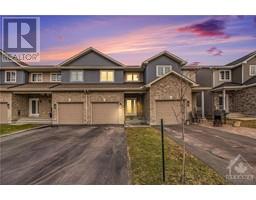1819 OLD SECOND LINE ROAD Carp, Ottawa, Ontario, CA
Address: 1819 OLD SECOND LINE ROAD, Ottawa, Ontario
Summary Report Property
- MKT ID1378725
- Building TypeHouse
- Property TypeSingle Family
- StatusBuy
- Added2 weeks ago
- Bedrooms4
- Bathrooms2
- Area0 sq. ft.
- DirectionNo Data
- Added On03 May 2024
Property Overview
Welcome to this lovely family home, featuring country living with suburban amenities close by. Lovely 3+1 bedrooms, 1.5 bathroom, split level detached home on a picturesque country lot minutes from Kanata North. Beautiful treed private lot of 99 x 151 ft accented by large deck with gazebo + storage shed. Main level features formal living area, dining room, gorgeous new kitchen with state of the art appliances and Quartzite counters with two waterfall ends. Upper level consists of 3 generous sized bedrooms and a main bathroom. Lower level has a large family room, and a 4th bedroom. Basement is another level down and has access to the double car garage. This basement is perfect for all your storage needs. Too many upgrades have been added to this home to list! Call to book your viewing today! (id:51532)
Tags
| Property Summary |
|---|
| Building |
|---|
| Land |
|---|
| Level | Rooms | Dimensions |
|---|---|---|
| Second level | Bedroom | 9'10" x 9'10" |
| Bedroom | 12'10" x 13'3" | |
| Primary Bedroom | 10'10" x 14'10" | |
| 4pc Bathroom | 6'4" x 7'4" | |
| Basement | Laundry room | 23'4" x 22'11" |
| Lower level | Family room/Fireplace | 22'2" x 23'8" |
| Bedroom | 11'11" x 8'6" | |
| Main level | Foyer | 7'3" x 12'2" |
| Living room | 9'10" x 12'2" | |
| Dining room | 8'3" x 12'2" | |
| Kitchen | 27'1" x 10'8" | |
| 2pc Bathroom | 6'3" x 3'11" |
| Features | |||||
|---|---|---|---|---|---|
| Private setting | Flat site | Attached Garage | |||
| Refrigerator | Dishwasher | Dryer | |||
| Hood Fan | Microwave | Stove | |||
| Washer | Wine Fridge | Blinds | |||
| Low | Central air conditioning | ||||
















































