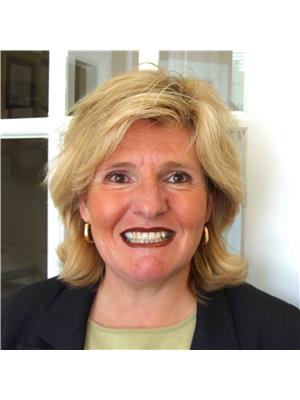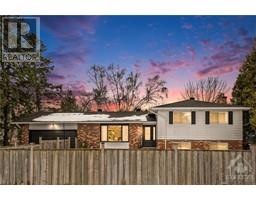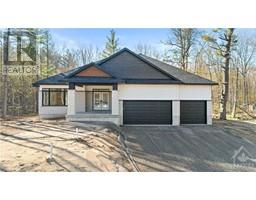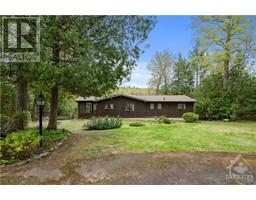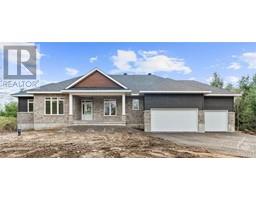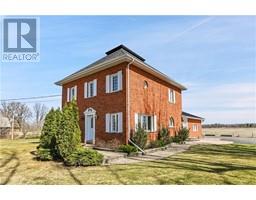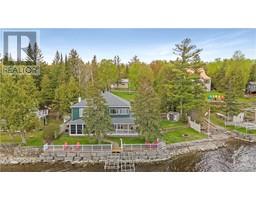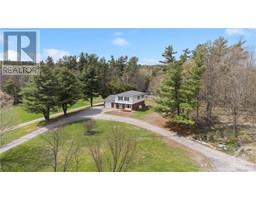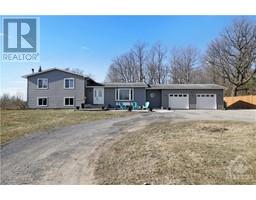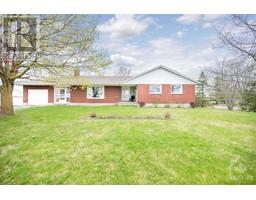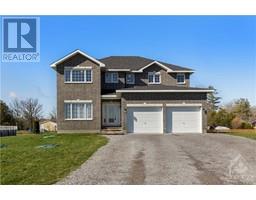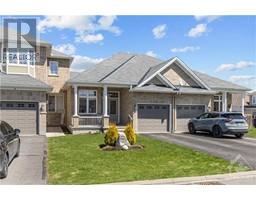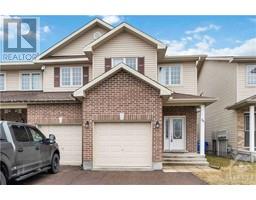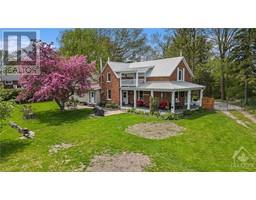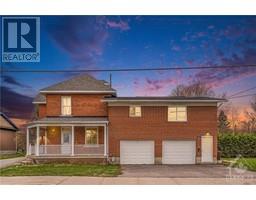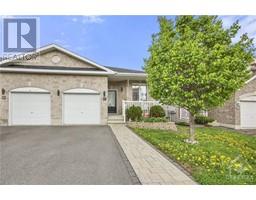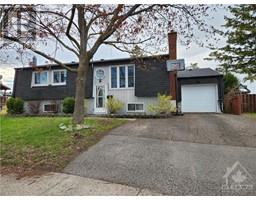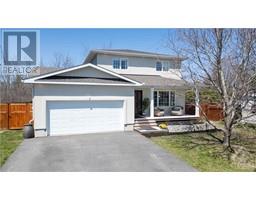46 VIMY RIDGE CRESCENT Arnpior, Arnprior, Ontario, CA
Address: 46 VIMY RIDGE CRESCENT, Arnprior, Ontario
Summary Report Property
- MKT ID1383252
- Building TypeRow / Townhouse
- Property TypeSingle Family
- StatusBuy
- Added1 weeks ago
- Bedrooms3
- Bathrooms2
- Area0 sq. ft.
- DirectionNo Data
- Added On10 May 2024
Property Overview
Just like new! This modern open concept home is in a family friendly neighbourhood and just waiting for you to call it home. Easy care tiles & high end vinyl flooring greets you on the main with an open living concept perfect for entertaining for a family to gather. A convenient powder room with modern tiles as well as the garage access close by. The living room is lit up with pot lights and opens to the sparkling white kitchen with stainless steel appliances which comes with a walk-in pantry, breakfast bar. Step out the large patio doors to a fully fenced yard waiting for your touch. High-end Berber carpet takes you to three oversized sized bedrooms and a one full cheater bathroom. Lower level has a large family room perfect for a large family, storage, utility and 4 yr old washer/dryer set & 3 piece rough in for that extra bath. Beautiful finishes and pride of ownership apparent through out. The Perfect spot to Call home! 24hrs irrevocable on all offers. (id:51532)
Tags
| Property Summary |
|---|
| Building |
|---|
| Land |
|---|
| Level | Rooms | Dimensions |
|---|---|---|
| Second level | Bedroom | 10'5" x 14'4" |
| Bedroom | 8'0" x 12'2" | |
| Primary Bedroom | 16'3" x 15'4" | |
| 4pc Bathroom | Measurements not available | |
| Lower level | Family room | 18'8" x 14'0" |
| Laundry room | Measurements not available | |
| Main level | Foyer | 5'2" x 10'3" |
| Living room | 14'5" x 12'7" | |
| Kitchen | 12'2" x 11'8" | |
| Eating area | 5'7" x 11'8" | |
| 2pc Bathroom | Measurements not available |
| Features | |||||
|---|---|---|---|---|---|
| Attached Garage | Refrigerator | Dishwasher | |||
| Dryer | Microwave Range Hood Combo | Stove | |||
| Washer | Central air conditioning | Air exchanger | |||






























