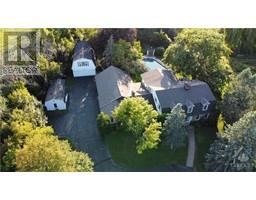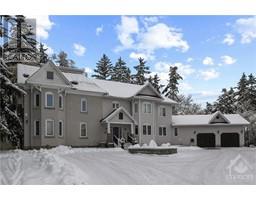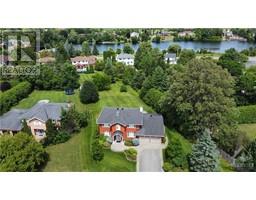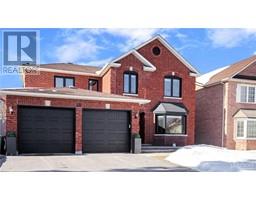187 BILLINGS AVENUE Faircrest Heights, Ottawa, Ontario, CA
Address: 187 BILLINGS AVENUE, Ottawa, Ontario
Summary Report Property
- MKT ID1377412
- Building TypeHouse
- Property TypeSingle Family
- StatusBuy
- Added10 weeks ago
- Bedrooms4
- Bathrooms5
- Area0 sq. ft.
- DirectionNo Data
- Added On14 Feb 2024
Property Overview
**OPEN HOUSE SUNDAY, FEBRUARY 18 FROM 2 - 4!** The complete renovation of every surface in the home including all new windows & doors. Spectacular floor-to-ceiling windows soaring two stories, feature wall, gourmet kitchen. The main floor master offers a corner of windows & walkout to the private landscaped backyard with mature trees. 3 bright & spacious bedrooms upstairs, one designed also to be an office with built-in cabinets. High-end audio system, automated blinds and central control system. The lower level offers ample space with a built-in entertainment Centre/billiards room, home theatre room & bathroom. This home is located in the coveted area of Alta Vista. 10-minute drive to Parliament, a few minutes walking & you are on the Rideau Canal or in a lovely park—an Ottawa landmark. Original Charles Billings estate. Marrying all the benefits of a newly built home with a gorgeous Dining room and living room that pre-dates the Rideau Canal! Easy to show! Move in this month! (id:51532)
Tags
| Property Summary |
|---|
| Building |
|---|
| Land |
|---|
| Level | Rooms | Dimensions |
|---|---|---|
| Second level | Bedroom | 12'7" x 12'0" |
| 3pc Ensuite bath | 8'0" x 8'0" | |
| Bedroom | 12'6" x 12'0" | |
| Bedroom | 12'2" x 9'10" | |
| 4pc Bathroom | 12'0" x 9'0" | |
| Loft | 5'0" x 11'2" | |
| Laundry room | 8'4" x 9'0" | |
| Main level | Family room | 24'6" x 22'10" |
| Kitchen | 17'8" x 12'8" | |
| Pantry | 8'8" x 7'0" | |
| Dining room | 21'8" x 17'0" | |
| Living room | 21'8" x 21'0" | |
| Foyer | 15'8" x 7'8" | |
| 2pc Bathroom | 6'0" x 5'0" | |
| Mud room | 9'0" x 10'0" | |
| Primary Bedroom | 14'0" x 18'0" | |
| Other | 10'0" x 7'0" | |
| 5pc Bathroom | 10'0" x 13'2" | |
| Storage | 7'10" x 7'0" |
| Features | |||||
|---|---|---|---|---|---|
| Park setting | Private setting | Automatic Garage Door Opener | |||
| Attached Garage | Refrigerator | Dishwasher | |||
| Dryer | Hood Fan | Microwave | |||
| Stove | Washer | Wine Fridge | |||
| Alarm System | Blinds | Central air conditioning | |||
| Air exchanger | |||||






















































