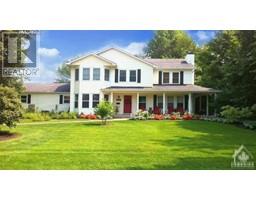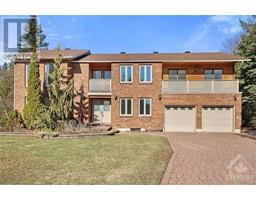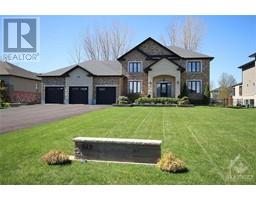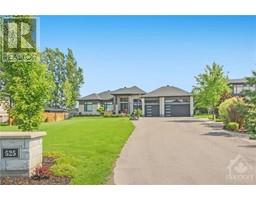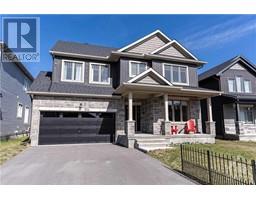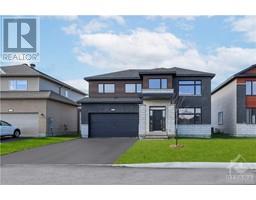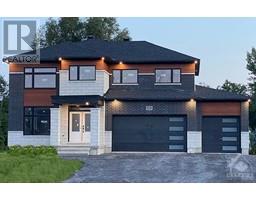5500 OLD MILL WAY Manotick, Ottawa, Ontario, CA
Address: 5500 OLD MILL WAY, Ottawa, Ontario
Summary Report Property
- MKT ID1389488
- Building TypeHouse
- Property TypeSingle Family
- StatusBuy
- Added5 days ago
- Bedrooms5
- Bathrooms3
- Area0 sq. ft.
- DirectionNo Data
- Added On04 May 2024
Property Overview
OPEN HOUSE SUN MAY 5TH 2-4 ..136 ft of RIDEAU RIVER MAIN CHANNEL WATERFRONT. West facing & amazing sunsets! Quiet family friendly crescent that offers a lovely waterfront park. 5 minutes walk to DOWNTOWN MANOTICKS MANY LOVLEY SHOPS & RESTAURANTS. This charming home is a mix of modern & traditional blended beautifully. Offering 4 floors of comfortable living space. Great set up for an active family allowing quiet spaces for everyone to work & relax. The kitchen has a huge window overlooking the river. The house offers high ceilings throughout. The deck comfortably can host a party of 30! Hot tub & play structure. The lounge area at the waterfront offers a serving area, table & comfortably sits 8. The waterfront offers 26 miles between locks. This location is a no wake zone so great for swimming & kayaking. Spacious backyard with firepit. Sellers open to renting back until buyer is ready to move in. Approximatley 5000 square feet of waterfront living. A Home and Luxurious cottage in one! (id:51532)
Tags
| Property Summary |
|---|
| Building |
|---|
| Land |
|---|
| Level | Rooms | Dimensions |
|---|---|---|
| Second level | Primary Bedroom | 19'3" x 12'1" |
| 4pc Ensuite bath | 15'6" x 11'3" | |
| Bedroom | 14'7" x 12'3" | |
| Bedroom | 12'3" x 10'2" | |
| Bedroom | 14'5" x 13'6" | |
| Nursery | 10'9" x 6'0" | |
| Full bathroom | 10'0" x 7'9" | |
| Lower level | Laundry room | 8'8" x 3'6" |
| Games room | 18'7" x 12'9" | |
| Recreation room | 32'3" x 17'7" | |
| Storage | 23'9" x 9'1" | |
| Main level | Den | 14'6" x 12'1" |
| Dining room | 12'3" x 9'2" | |
| Family room | 14'6" x 12'1" | |
| Kitchen | 13'3" x 11'1" | |
| Foyer | 6'0" x 6'0" | |
| Eating area | 12'1" x 10'6" | |
| Kitchen | 14'9" x 12'6" | |
| Partial bathroom | 5'0" x 4'9" |
| Features | |||||
|---|---|---|---|---|---|
| Park setting | Treed | Attached Garage | |||
| Surfaced | Refrigerator | Dishwasher | |||
| Dryer | Hood Fan | Stove | |||
| Washer | Hot Tub | Blinds | |||
| Central air conditioning | |||||
































