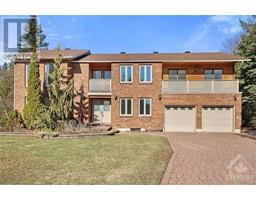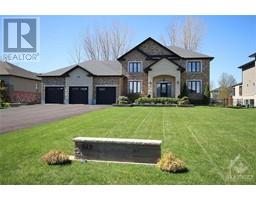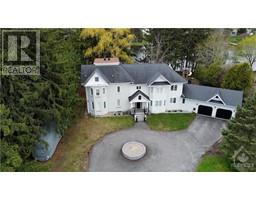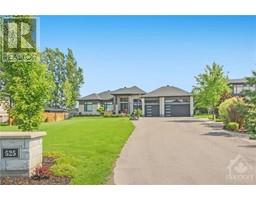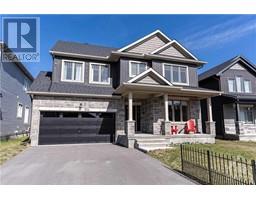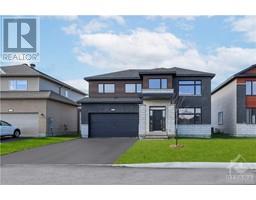5577 WHITEWOOD AVENUE Manotick Estates, Ottawa, Ontario, CA
Address: 5577 WHITEWOOD AVENUE, Ottawa, Ontario
Summary Report Property
- MKT ID1380812
- Building TypeHouse
- Property TypeSingle Family
- StatusBuy
- Added1 weeks ago
- Bedrooms4
- Bathrooms3
- Area0 sq. ft.
- DirectionNo Data
- Added On01 May 2024
Property Overview
OPEN HOUSE SUNDAY May 5 th 2-4. Located in the heart of Manotick estates. Close to walking trails, parks, ice rinks, tennis facilities, shopping and lots of great restaurants. This home has spectacular perennials throughout the property, and spring, summer & fall blooms on this extra deep private treed property. The covered wrap-around porch is spacious & inviting. There is a formal dining room, a large family room with a wood-burning fireplace, and 4 bright bedrooms upstairs each offering beautiful views through large double-hung energy-efficient windows. Finished lower level complete with egress windows. 8-person hot tub complete with a two-sided wooden fence with built-in seating provides complete privacy all included. There is also a gazebo included which covers a beautiful outdoor dining/entertaining area. This home has sunshine throughout the day. Sunrises in the morning to enjoy your coffee in the privacy of the spectacular backyard. Meticulously maintained home inside & out (id:51532)
Tags
| Property Summary |
|---|
| Building |
|---|
| Land |
|---|
| Level | Rooms | Dimensions |
|---|---|---|
| Second level | Primary Bedroom | 15'1" x 12'0" |
| 4pc Ensuite bath | 9'1" x 8'1" | |
| Bedroom | 14'0" x 13'2" | |
| Bedroom | 12'0" x 11'0" | |
| Bedroom | 13'0" x 12'0" | |
| Full bathroom | 7'8" x 6'1" | |
| Basement | Recreation room | 25'0" x 12'3" |
| Main level | Living room | 26'0" x 13'0" |
| Dining room | 13'0" x 11'1" | |
| Kitchen | 12'6" x 11'0" | |
| Eating area | 12'0" x 9'11" | |
| Laundry room | Measurements not available | |
| Partial bathroom | Measurements not available |
| Features | |||||
|---|---|---|---|---|---|
| Park setting | Private setting | Treed | |||
| Gazebo | Automatic Garage Door Opener | Attached Garage | |||
| Refrigerator | Oven - Built-In | Cooktop | |||
| Dishwasher | Dryer | Hood Fan | |||
| Microwave | Washer | Hot Tub | |||
| Blinds | Central air conditioning | Air exchanger | |||

































