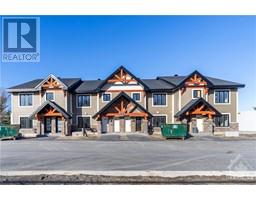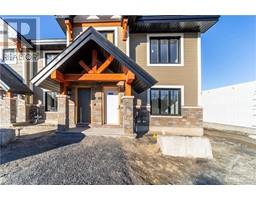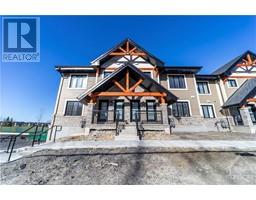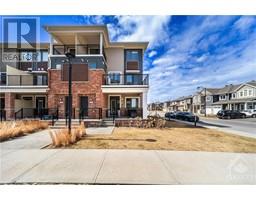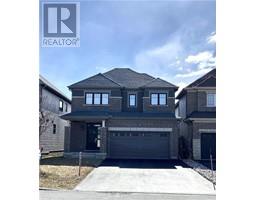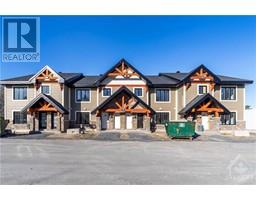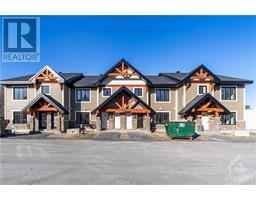188 ST ANDREW STREET Lower Town, Ottawa, Ontario, CA
Address: 188 ST ANDREW STREET, Ottawa, Ontario
Summary Report Property
- MKT ID1382599
- Building TypeHouse
- Property TypeSingle Family
- StatusBuy
- Added2 weeks ago
- Bedrooms3
- Bathrooms4
- Area0 sq. ft.
- DirectionNo Data
- Added On03 May 2024
Property Overview
INGROUND POOL, Yes that's correct!! Detached charming century home in ByWard Market with an INGROUND pool!! Private backyard, perfect for entertaining; hot tub, gazebo, lots of space to lounge BBQ and dine, heated (boiler) inground pool including automatic electric hard cover. This lovely heritage house is sure to impress; from its original flooring and ceilings throughout the main level, carved staircase banister to multiple vintage light fixtures throughout. Main floor offers a good sized foyer, combined living/dining room, den/office space, powder room and kitchen with pull out cabinets, gas stove, bar fridge, granite counters, spacious eating area. Upper level offers 3 bedrooms + a loft. Master bedroom has a cozy gas fireplace, double skylights with built-in automatic blinds, Juliet balcony, organizer closet and a bathroom with sink/shower. Also on 2nd floor there's a practical laundry room, 2 pce bath + bathroom with separate glass shower, soaker tub + double vanity. Metal roof. (id:51532)
Tags
| Property Summary |
|---|
| Building |
|---|
| Land |
|---|
| Level | Rooms | Dimensions |
|---|---|---|
| Second level | Primary Bedroom | 10'5" x 17'6" |
| 2pc Ensuite bath | 5'0" x 4'8" | |
| Bedroom | 11'10" x 10'5" | |
| Bedroom | 8'10" x 10'5" | |
| Loft | 11'10" x 12'6" | |
| 4pc Bathroom | 8'11" x 8'8" | |
| Partial bathroom | 3'0" x 5'4" | |
| Laundry room | Measurements not available | |
| Main level | Foyer | 11'2" x 9'0" |
| Living room | 24'6" x 14'0" | |
| Kitchen | 10'9" x 18'0" | |
| Partial bathroom | 3'9" x 4'6" | |
| Den | 10'0" x 11'1" |
| Features | |||||
|---|---|---|---|---|---|
| Gazebo | Surfaced | Refrigerator | |||
| Dishwasher | Dryer | Hood Fan | |||
| Microwave | Stove | Washer | |||
| Hot Tub | Low | Central air conditioning | |||































