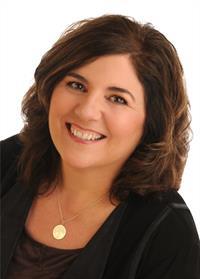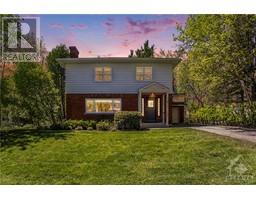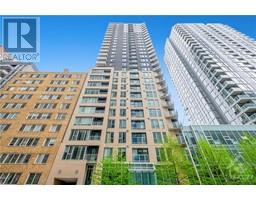2 ALDRIDGE WAY Craig Henry, Ottawa, Ontario, CA
Address: 2 ALDRIDGE WAY, Ottawa, Ontario
Summary Report Property
- MKT ID1388977
- Building TypeHouse
- Property TypeSingle Family
- StatusBuy
- Added2 weeks ago
- Bedrooms3
- Bathrooms3
- Area0 sq. ft.
- DirectionNo Data
- Added On01 May 2024
Property Overview
Welcome to 2 Aldridge Way, a stunning single-family home w/ inground pool in desirable Craig Henry.This beautifully appointed property boasts 3 bedrooms & 2.5 bathrooms, w/the potential to convert easily back to a 4-bedroom layout. The main floor is spacious & inviting, featuring an eat-in kitchen that opens seamlessly into a family room highlighted by a striking Napoleon Crystello fireplace, elegant livingroom & Dingroom. Both the primary and second large bedrooms offer direct access to a luxury ensuite with a spa-like tub, enhancing the home’s tranquil feel. Freshly painted interiors, Hardwood & Ceramic Flrs, updated main bathroom, & a convenient main floor mudroom further enrich this home's appeal. A double garage, equipped w/ radiant floor heating, currently serves as an efficient office space but can revert to its original use. Updates include: roof, furnace, windows, floors, bathrms, efficient inground sprinkler system. Close to Schools, Shopping Easy access to 417 @ Hunt Club (id:51532)
Tags
| Property Summary |
|---|
| Building |
|---|
| Land |
|---|
| Level | Rooms | Dimensions |
|---|---|---|
| Second level | Primary Bedroom | 20'5" x 11'2" |
| Bedroom | 20'3" x 11'0" | |
| Bedroom | 12'7" x 12'0" | |
| 5pc Ensuite bath | Measurements not available | |
| Full bathroom | Measurements not available | |
| Laundry room | Measurements not available | |
| Basement | Storage | Measurements not available |
| Utility room | Measurements not available | |
| Main level | Living room | 17'6" x 12'0" |
| Dining room | 12'0" x 10'11" | |
| Kitchen | 16'8" x 11'11" | |
| Family room/Fireplace | 17'1" x 12'1" | |
| Laundry room | Measurements not available | |
| Partial bathroom | Measurements not available |
| Features | |||||
|---|---|---|---|---|---|
| Automatic Garage Door Opener | Attached Garage | Inside Entry | |||
| Interlocked | Refrigerator | Dishwasher | |||
| Dryer | Microwave Range Hood Combo | Stove | |||
| Washer | Alarm System | Blinds | |||
| Central air conditioning | |||||


















































