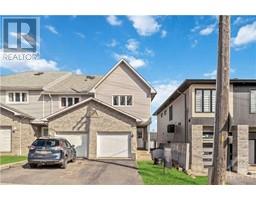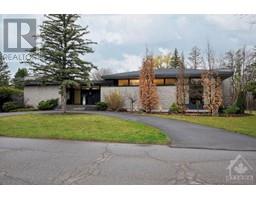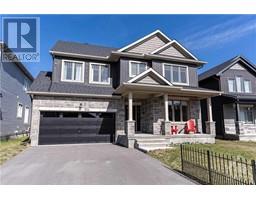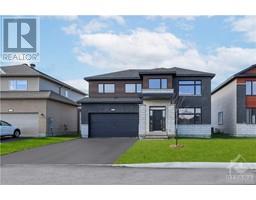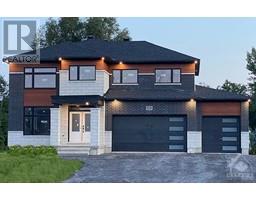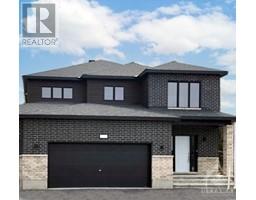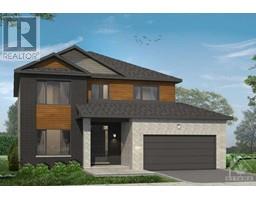203 BALMORAL PLACE Alta Vista, Ottawa, Ontario, CA
Address: 203 BALMORAL PLACE, Ottawa, Ontario
Summary Report Property
- MKT ID1363018
- Building TypeHouse
- Property TypeSingle Family
- StatusBuy
- Added31 weeks ago
- Bedrooms5
- Bathrooms5
- Area0 sq. ft.
- DirectionNo Data
- Added On28 Sep 2023
Property Overview
Introducing an architectural masterpiece in Alta Vista's tranquil and mature neighborhood. This is your chance to own your own private sanctuary in the heart of the city.This exclusive estate, a collaboration between visionary Christopher Simmonds and RND Construction, awaits. Positioned near three hospitals and transit stops less than a 2 min walk away, downtown Ottawa is at your fingertips. A haven for families, enjoy esteemed schools and lush woodlands, including the pup-friendly Grasshopper Park. Welcomed by a large foyer the open-concept main floor bathes in natural light, anchored by a beautiful fireplace and a contemporary kitchen that overlooks your personal paradise.The meticulously landscaped yard feels like your own private resort, it boasts a saltwater pool, fireside retreat, and an award-winning deck and pergola - perfect for hosting.Eco-friendly lifestyle at its best.One owner. (id:51532)
Tags
| Property Summary |
|---|
| Building |
|---|
| Land |
|---|
| Level | Rooms | Dimensions |
|---|---|---|
| Second level | Laundry room | 9'5" x 8'3" |
| Bedroom | 11'10" x 11'0" | |
| Bedroom | 11'10" x 12'4" | |
| 3pc Bathroom | 5'4" x 12'4" | |
| Primary Bedroom | 12'6" x 24'3" | |
| 5pc Ensuite bath | 11'9" x 13'3" | |
| Other | 7'6" x 7'9" | |
| Bedroom | 20'6" x 16'3" | |
| Main level | Bedroom | 10'0" x 12'0" |
| 3pc Bathroom | 5'6" x 6'10" | |
| Kitchen | 15'4" x 12'4" | |
| Dining room | 12'0" x 17'0" | |
| Foyer | 7'8" x 9'0" | |
| Family room/Fireplace | 20'6" x 16'3" | |
| Living room | 12'6" x 19'0" |
| Features | |||||
|---|---|---|---|---|---|
| Private setting | Flat site | Automatic Garage Door Opener | |||
| Attached Garage | Interlocked | Oversize | |||
| Refrigerator | Oven - Built-In | Cooktop | |||
| Dishwasher | Dryer | Freezer | |||
| Hood Fan | Microwave | Washer | |||
| Alarm System | Central air conditioning | ||||





























