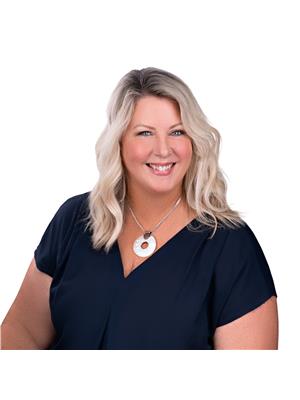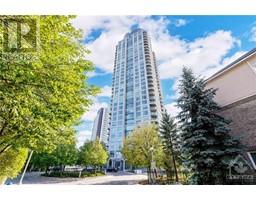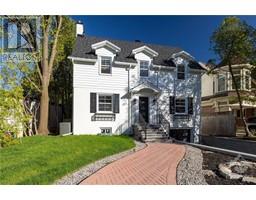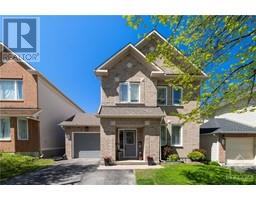2160 BENJAMIN AVENUE Glabar Park, Ottawa, Ontario, CA
Address: 2160 BENJAMIN AVENUE, Ottawa, Ontario
Summary Report Property
- MKT ID1390115
- Building TypeHouse
- Property TypeSingle Family
- StatusBuy
- Added1 weeks ago
- Bedrooms3
- Bathrooms2
- Area0 sq. ft.
- DirectionNo Data
- Added On09 May 2024
Property Overview
Nestled in a serene neighbourhood, this charming brick bungalow boasts timeless appeal with modern upgrades. Step into the inviting living space adorned with warm hardwood floors and abundant natural light cascading through large windows. Open concept living and dining space. Kitchen with plenty of cupboard and counter space. Three bedrooms, each offering comfort and relaxation. Nicely updated bathroom in 2016. Venture downstairs to discover the finished basement, with a full bath renovated in 2018. Outside, a spacious backyard provides an oasis for outdoor activities and gatherings. With its classic exterior and contemporary interior touches, this brick bungalow is move in ready for you. Great family oriented neighbourhood, centrally located and a short distance to shopping, schools, recreation and the Queensway. Updates include: Refinished hardwood flooring 2024, Roof 2023, Windows 2022, Front porch 2022, Basement 2018, Upstairs Bathroom 2016, Insulation 2013, Furnace 2013 (id:51532)
Tags
| Property Summary |
|---|
| Building |
|---|
| Land |
|---|
| Level | Rooms | Dimensions |
|---|---|---|
| Lower level | Family room | 24'8" x 10'4" |
| 3pc Bathroom | Measurements not available | |
| Main level | Kitchen | 14'0" x 9'4" |
| Living room | 15'0" x 11'6" | |
| Dining room | 11'6" x 10'0" | |
| 4pc Bathroom | Measurements not available | |
| Bedroom | 12'6" x 11'0" | |
| Bedroom | 11'10" x 9'6" | |
| Bedroom | 8'2" x 8'0" |
| Features | |||||
|---|---|---|---|---|---|
| Surfaced | Refrigerator | Dishwasher | |||
| Dryer | Stove | Washer | |||
| Central air conditioning | |||||

















































