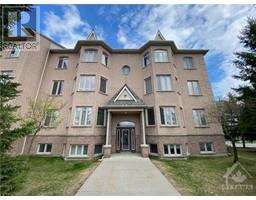224 STEDMAN STREET Deerfield Village, Ottawa, Ontario, CA
Address: 224 STEDMAN STREET, Ottawa, Ontario
Summary Report Property
- MKT ID1389195
- Building TypeRow / Townhouse
- Property TypeSingle Family
- StatusBuy
- Added2 weeks ago
- Bedrooms3
- Bathrooms2
- Area0 sq. ft.
- DirectionNo Data
- Added On03 May 2024
Property Overview
In the sought-after comm of Deerfield Village, 3 bed/2 bath town house. No rear neighbours, backing on walking wooded trail. Approx. 1,300 sq ft + bas. Free carpet main & 2nd floor. New light fixtures. Kitchen has SS appliances, double sink, under cab. lighting. LR extra large window lets in plenty of natural light. Masterbed has walk-in, new makeup vanity, cheating door to new 4-Pces High End Family Bathrm. New bathtub has retractable glass doors. Laundry rm conveniently located on 2nd floor. Two other good size bedrms complete the 2nd floor. Finished bas. has a great room (Natural Gas Hookup ready for your Fireplace) & large storage room. Program. thermostat. HWT 2021. Garage auto door opener & extra shelving for more storage. Enjoy family activities in the no rear neighbours backyard, approx 140 sq ft free maintenance composite patio & stairs, alumin. rails with lower 12'X12' treated wood patio. 3D Matterport, Walkthru video & interactive floor plan on multimedia link. 24 hrs irrev. (id:51532)
Tags
| Property Summary |
|---|
| Building |
|---|
| Land |
|---|
| Level | Rooms | Dimensions |
|---|---|---|
| Second level | Primary Bedroom | 12'10" x 11'2" |
| Other | Measurements not available | |
| 4pc Bathroom | 8'7" x 7'8" | |
| Bedroom | 12'2" x 8'10" | |
| Bedroom | 10'3" x 9'6" | |
| Laundry room | Measurements not available | |
| Basement | Great room | 17'11" x 12'11" |
| Storage | 15'4" x 7'1" | |
| Utility room | 10'2" x 7'3" | |
| Main level | Kitchen | 9'7" x 9'7" |
| Living room/Dining room | 18'3" x 11'5" | |
| 2pc Bathroom | Measurements not available | |
| Foyer | 11'10" x 6'0" |
| Features | |||||
|---|---|---|---|---|---|
| Automatic Garage Door Opener | Attached Garage | Refrigerator | |||
| Dishwasher | Dryer | Hood Fan | |||
| Stove | Washer | Blinds | |||
| Central air conditioning | |||||

















































