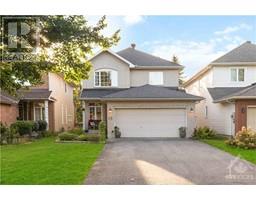2400 VIRGINIA DRIVE UNIT#805 Guildwood Estates, Ottawa, Ontario, CA
Address: 2400 VIRGINIA DRIVE UNIT#805, Ottawa, Ontario
Summary Report Property
- MKT ID1375659
- Building TypeApartment
- Property TypeSingle Family
- StatusBuy
- Added2 weeks ago
- Bedrooms2
- Bathrooms2
- Area0 sq. ft.
- DirectionNo Data
- Added On01 May 2024
Property Overview
Welcome to this meticulously maintained two bedroom, two bath condo in the quiet neighbourhood of Guildwood Estates. Whether you're a 1st time buyer, downsizing or seeking an investment property, this condo ticks all the boxes. This is a great opportunity for turnkey living in close proximity to restaurants, shopping and transit. The spacious living room looks out at a balcony that runs the full length of the condo with an incredible view. Your updated kitchen with ample storage & a pass through window that also looks out at your living room, great for entertaining. This unit was originally a 3 bedroom but was converted to 2 bedrooms with a large primary bedroom with french doors, a 2nd bedroom that can be used for a guest or an office, both bathed with natural light. Adjacent to 2nd bedroom is a large size storage closet. Residents have access to a range of amenities including 2 gyms, 2 saunas, a spacious party room & a guest suite. 24 Hour Irrevocable on all offers as per form 244. (id:51532)
Tags
| Property Summary |
|---|
| Building |
|---|
| Land |
|---|
| Level | Rooms | Dimensions |
|---|---|---|
| Main level | Living room | 16'4" x 14'6" |
| Dining room | 7'10" x 8'0" | |
| Kitchen | 11'0" x 7'4" | |
| Primary Bedroom | 16'4" x 11'10" | |
| Bedroom | 14'0" x 9'10" | |
| 4pc Bathroom | Measurements not available | |
| 2pc Ensuite bath | Measurements not available | |
| Storage | 4'6" x 4'9" |
| Features | |||||
|---|---|---|---|---|---|
| Balcony | Automatic Garage Door Opener | Underground | |||
| Refrigerator | Dishwasher | Hood Fan | |||
| Microwave | Stove | Window air conditioner | |||
| Party Room | Sauna | Storage - Locker | |||
| Laundry Facility | Guest Suite | Exercise Centre | |||

















































