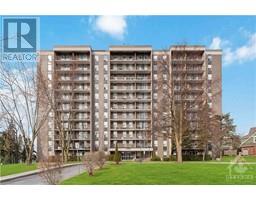45 EVANSHEN CRESCENT Kanata Lakes, Ottawa, Ontario, CA
Address: 45 EVANSHEN CRESCENT, Ottawa, Ontario
Summary Report Property
- MKT ID1378651
- Building TypeHouse
- Property TypeSingle Family
- StatusBuy
- Added1 weeks ago
- Bedrooms5
- Bathrooms4
- Area0 sq. ft.
- DirectionNo Data
- Added On05 May 2024
Property Overview
OPEN HOUSE Sunday May 5th 2-4PM Fantastic location in the heart of Kanata Lakes! WALK to restaurants, grocery stores, shops and movie theatres! This stunning single-family home offers a perfect blend of elegance, functionality & comfort. Boasting 4 bed/4 bath & basement in-law suite with separate entrance, this home is move-in ready! As you step inside, you will be greeted by an inviting living room, overlooking an elegant dining room to host memorable dinners with family and friends. Perfect for entertaining! The well-appointed kitchen features ample counter space, a convenient layout overlooking the family room. Main floor office provides a tranquil space for work/study. Spacious primary bdrm, complete with luxurious ensuite & walk-in closet. Three additional spacious bdrms, each room bathed in natural light with generous closet space.. Overnight request for all showings & 24 HR Irrevocable on all offers. (id:51532)
Tags
| Property Summary |
|---|
| Building |
|---|
| Land |
|---|
| Level | Rooms | Dimensions |
|---|---|---|
| Second level | Primary Bedroom | 17'10" x 15'7" |
| Other | 5'2" x 9'1" | |
| 5pc Ensuite bath | Measurements not available | |
| Bedroom | 10'2" x 11'8" | |
| Bedroom | 11'0" x 12'2" | |
| Bedroom | 9'10" x 11'0" | |
| Laundry room | Measurements not available | |
| Basement | Recreation room | 21'2" x 13'1" |
| Bedroom | 12'7" x 10'6" | |
| Kitchen | 4'11" x 10'3" | |
| 5pc Bathroom | Measurements not available | |
| Main level | Living room/Dining room | 21'8" x 10'10" |
| Kitchen | 17'6" x 10'10" | |
| Family room | 13'2" x 15'6" | |
| Office | 9'1" x 10'9" | |
| 2pc Bathroom | Measurements not available |
| Features | |||||
|---|---|---|---|---|---|
| Attached Garage | Refrigerator | Dishwasher | |||
| Dryer | Hood Fan | Microwave | |||
| Stove | Washer | Central air conditioning | |||

















































