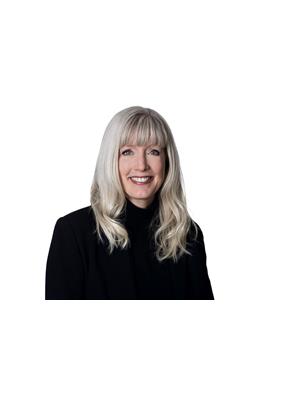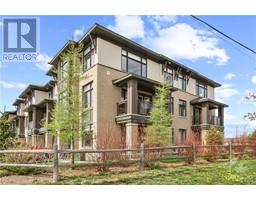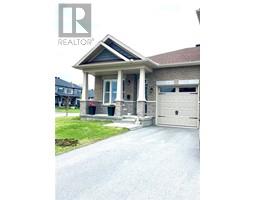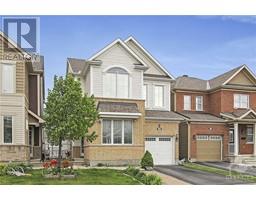242 COLUMBUS AVENUE Overbrook, Ottawa, Ontario, CA
Address: 242 COLUMBUS AVENUE, Ottawa, Ontario
Summary Report Property
- MKT ID1389446
- Building TypeHouse
- Property TypeSingle Family
- StatusBuy
- Added2 weeks ago
- Bedrooms3
- Bathrooms2
- Area0 sq. ft.
- DirectionNo Data
- Added On01 May 2024
Property Overview
Welcome to this charming 3-bed, 2-full bath gem in Overbrook! Nestled near downtown Ottawa, Ottawa U, and excellent transit, this home combines convenience and comfort. Inside, a warm and inviting interior awaits. Spacious 2 beds on the 2nd floor with another on the main. One of the 2nd floor bedrooms has a den which could be perfect if you work from home. The detached garage is a great feature, eliminating parking hassles. The large private backyard garden provides a lovely oasis. Enjoy the tranquility with downtown amenities nearby. Easy access to city bike paths and recreational facilities (Rideau Sports centre and Rideau River pathways). Minutes to Trainyards shopping as well. Ideal for professionals and families, this home is a great find in Overbrook. Schedule a viewing and fall in love with your new home today! (id:51532)
Tags
| Property Summary |
|---|
| Building |
|---|
| Land |
|---|
| Level | Rooms | Dimensions |
|---|---|---|
| Second level | 3pc Bathroom | Measurements not available |
| Primary Bedroom | 9'3" x 16'4" | |
| Bedroom | 8'0" x 16'0" | |
| Den | 7'0" x 6'0" | |
| Lower level | Laundry room | Measurements not available |
| Main level | Living room | 10'5" x 17'5" |
| Kitchen | 9'10" x 13'8" | |
| 3pc Bathroom | Measurements not available | |
| Bedroom | 9'3" x 12'3" | |
| Sunroom | 6'0" x 11'0" |
| Features | |||||
|---|---|---|---|---|---|
| Detached Garage | Refrigerator | Dryer | |||
| Microwave | Stove | Washer | |||
| Wall unit | |||||



















































