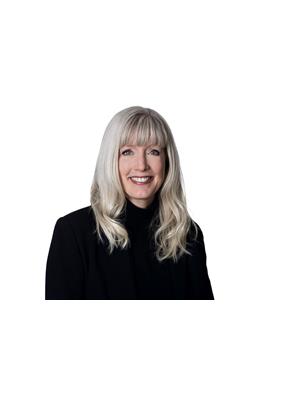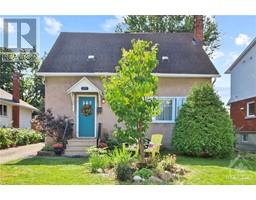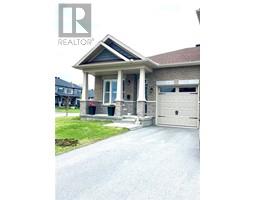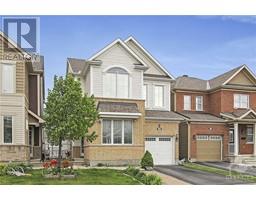28 STOCKHOLM PRIVATE Riverside South, Ottawa, Ontario, CA
Address: 28 STOCKHOLM PRIVATE, Ottawa, Ontario
Summary Report Property
- MKT ID1389430
- Building TypeRow / Townhouse
- Property TypeSingle Family
- StatusBuy
- Added2 weeks ago
- Bedrooms3
- Bathrooms4
- Area0 sq. ft.
- DirectionNo Data
- Added On02 May 2024
Property Overview
Introducing the Richcraft Jamseon Corner model, a perfect fusion of contemporary elegance and practicality. This sunlit corner unit townhome boasts 3 bedrooms, 4 baths (2 full, 2 half), and a convenient home office on the main floor. The second floor dazzles with its open kitchen/living area, featuring stainless steel appliances, a stunning quartz island, coffee nook, and powder room. Upstairs, discover the primary bedroom with a 3pc ensuite and walk-in closet, alongside two additional bedrooms, a second full bath, and stacked laundry. Ample storage awaits in the unfinished basement and garage with inside access. Enjoy the nearby playground, schools, future LRT, shopping, and more. Plus, just $119 monthly covers road/playground and landscaping maintenance. (id:51532)
Tags
| Property Summary |
|---|
| Building |
|---|
| Land |
|---|
| Level | Rooms | Dimensions |
|---|---|---|
| Second level | Kitchen | 8'5" x 17'2" |
| Great room | 10'11" x 27'2" | |
| 2pc Bathroom | Measurements not available | |
| Third level | Primary Bedroom | 10'0" x 13'0" |
| Bedroom | 9'0" x 10'0" | |
| Bedroom | 8'5" x 9'8" | |
| Full bathroom | Measurements not available | |
| 3pc Ensuite bath | Measurements not available | |
| Other | Measurements not available | |
| Basement | Storage | Measurements not available |
| Main level | Office | 9'0" x 11'6" |
| 2pc Bathroom | Measurements not available |
| Features | |||||
|---|---|---|---|---|---|
| Balcony | Automatic Garage Door Opener | Attached Garage | |||
| Inside Entry | Refrigerator | Dishwasher | |||
| Dryer | Hood Fan | Stove | |||
| Washer | Blinds | Central air conditioning | |||










































