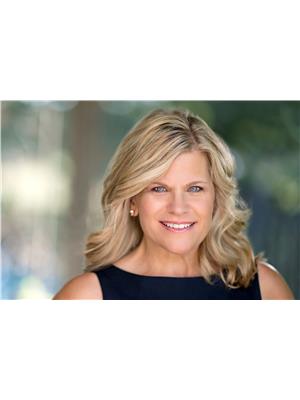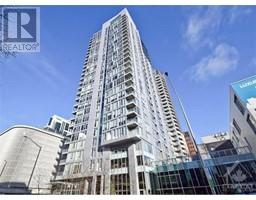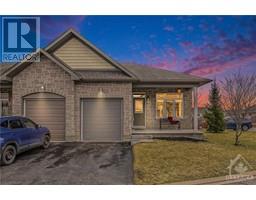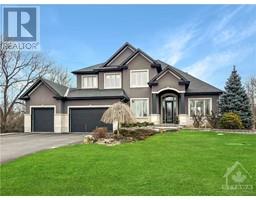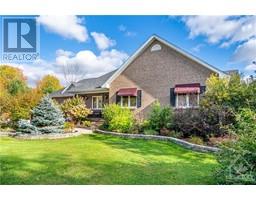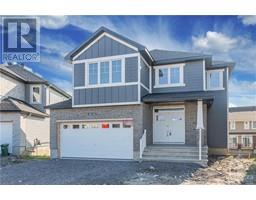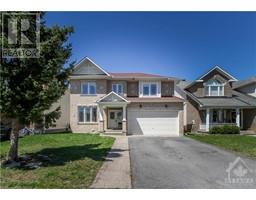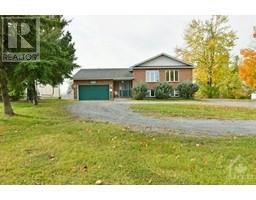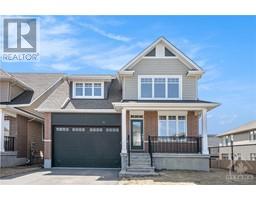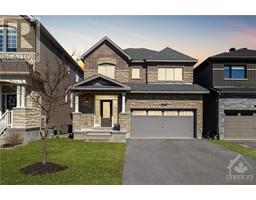268 HUNTSVILLE DRIVE Kanata Lakes, Ottawa, Ontario, CA
Address: 268 HUNTSVILLE DRIVE, Ottawa, Ontario
Summary Report Property
- MKT ID1373945
- Building TypeHouse
- Property TypeSingle Family
- StatusBuy
- Added14 weeks ago
- Bedrooms5
- Bathrooms5
- Area0 sq. ft.
- DirectionNo Data
- Added On19 Jan 2024
Property Overview
O/H Sun Jan 21 2-4 pm! Welcome to The Emily by Uniform, a rare 5 bed & 5 bath home with finished lower level & stunning finishes throughout! This immaculate home is the ultimate in comfortable living, with soaring 9' ceilings, pot lights, & hardwood flooring on the main level, the open concept design begs for entertaining friends and family. Chef's kitchen with quartz counters, SS appliances, and dramatic cabinetry elevate the ordinary! Main level office/den perfect for working from home! Main level guest/in-law suite with 3 pce bath w/granite counters. Mud room w/WI Pantry leads to the 2 car garage. 2nd level features the most grand primary bed w/ 2 large WIC & 4 pce ensuite that is fit for royalty. 2nd bed with ensuite & WIC, two more large bedrooms & full bath & tiled laundry! Huge windows in finished LL bring in loads of natural light! 3 pc RI & plenty of storage too. Close to schools, parks, transit, shopping, and nature! Some photos virtually staged. 24 hrs irrev. on all offers. (id:51532)
Tags
| Property Summary |
|---|
| Building |
|---|
| Land |
|---|
| Level | Rooms | Dimensions |
|---|---|---|
| Second level | Primary Bedroom | 19'2" x 15'10" |
| Other | 9'3" x 6'2" | |
| Other | 9'2" x 8'2" | |
| 4pc Ensuite bath | 14'3" x 9'9" | |
| Bedroom | 14'1" x 11'0" | |
| Other | 5'10" x 4'8" | |
| 3pc Ensuite bath | 8'0" x 7'3" | |
| Bedroom | 14'2" x 12'8" | |
| Bedroom | 15'7" x 11'2" | |
| Full bathroom | 9'1" x 4'10" | |
| Loft | 11'5" x 7'6" | |
| Laundry room | 9'10" x 6'3" | |
| Lower level | Recreation room | 34'3" x 26'0" |
| Storage | 20'2" x 16'2" | |
| Main level | Foyer | 6'0" x 5'11" |
| Partial bathroom | 5'10" x 5'4" | |
| Living room/Fireplace | 15'11" x 11'10" | |
| Dining room | 14'2" x 10'5" | |
| Kitchen | 15'7" x 9'1" | |
| Pantry | 4'11" x 4'4" | |
| Office | 13'4" x 11'0" | |
| Bedroom | 12'0" x 10'6" | |
| 3pc Ensuite bath | 9'8" x 4'10" | |
| Mud room | 7'5" x 4'6" | |
| Other | Other | 21'0" x 19'0" |
| Features | |||||
|---|---|---|---|---|---|
| Automatic Garage Door Opener | Attached Garage | Inside Entry | |||
| Surfaced | Refrigerator | Dishwasher | |||
| Dryer | Hood Fan | Stove | |||
| Washer | Blinds | Central air conditioning | |||































