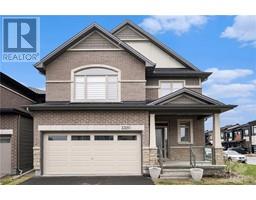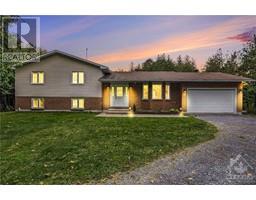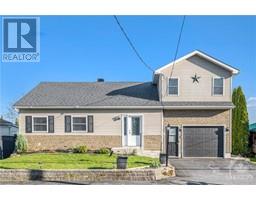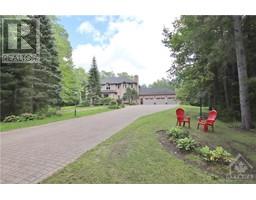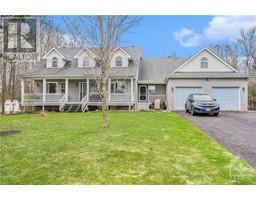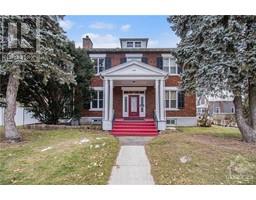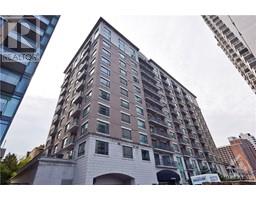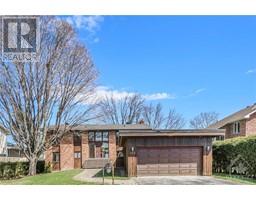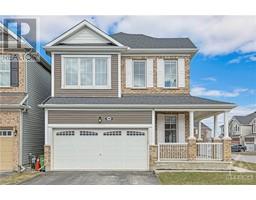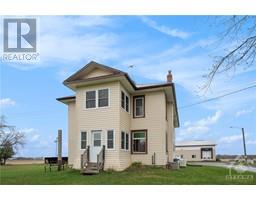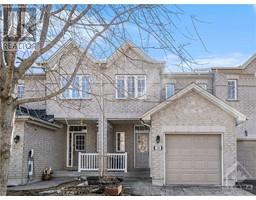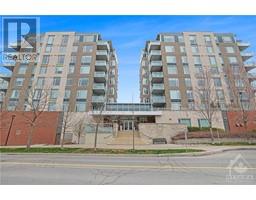273 ROGER ROAD Alta Vista; Faircrest Heights, Ottawa, Ontario, CA
Address: 273 ROGER ROAD, Ottawa, Ontario
Summary Report Property
- MKT ID1387210
- Building TypeHouse
- Property TypeSingle Family
- StatusBuy
- Added1 weeks ago
- Bedrooms4
- Bathrooms3
- Area0 sq. ft.
- DirectionNo Data
- Added On08 May 2024
Property Overview
Refined living on one of the most prestigious roads in the Alta Vista area. Roger Rd is renowned for its exclusivity & charm; this bungalow enjoys a distinguished address that reflects a lifestyle of prestige & distinction. Step into the expansive living areas where attention to detail is evident at every turn. An abundance of natural light creates an inviting atmosphere, perfect for both grand entertaining & intimate family gatherings. The updated kitchen is a chef's dream, w/ample counter space, slick cabinetry & functional layout. Retreat to the sumptuous bedrooms, each designed with comfort & tranquillity in mind exuding a sense of luxury & relaxation. The newly finished basement provides even more living space & another full bath. Outside enjoy the fresh air on your large new deck overlooking a sprawling lot framed with mature hedges ensuring privacy. Some digitally enhanced photos. 24 hours irrevocable on all offers. (id:51532)
Tags
| Property Summary |
|---|
| Building |
|---|
| Land |
|---|
| Level | Rooms | Dimensions |
|---|---|---|
| Lower level | Laundry room | 24'10" x 12'9" |
| Storage | 9'6" x 12'9" | |
| Other | 24'10" x 17'11" | |
| Utility room | 32'7" x 13'11" | |
| Other | 42'7" x 16'2" | |
| Other | 7'8" x 7'3" | |
| Full bathroom | 8'8" x 7'3" | |
| Utility room | 4'4" x 2'3" | |
| Storage | 7'5" x 7'5" | |
| Main level | Foyer | 10'7" x 7'6" |
| Living room | 16'7" x 16'6" | |
| Dining room | 13'11" x 12'10" | |
| Kitchen | 18'7" x 13'11" | |
| Other | 12'9" x 13'11" | |
| Primary Bedroom | 14'9" x 14'4" | |
| 3pc Ensuite bath | 10'1" x 5'6" | |
| Full bathroom | 10'1" x 5'0" | |
| Bedroom | 10'1" x 8'10" | |
| Bedroom | 10'1" x 9'9" | |
| Bedroom | 8'10" x 12'9" | |
| Laundry room | 5'1" x 6'5" |
| Features | |||||
|---|---|---|---|---|---|
| Attached Garage | Refrigerator | Dishwasher | |||
| Dryer | Stove | Washer | |||
| Central air conditioning | |||||































