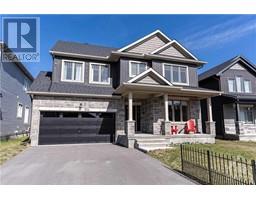275 WALL ROAD Notre Dame des Champs / Navan, Ottawa, Ontario, CA
Address: 275 WALL ROAD, Ottawa, Ontario
2 Beds1 Baths0 sqftStatus: Buy Views : 456
Price
$1,200,000
Summary Report Property
- MKT ID1372530
- Building TypeHouse
- Property TypeSingle Family
- StatusBuy
- Added14 weeks ago
- Bedrooms2
- Bathrooms1
- Area0 sq. ft.
- DirectionNo Data
- Added On01 Feb 2024
Property Overview
2 bedroom bungalow with a single attached garage on a beautiful treed lot with just over 1.5 acres and 428.21 feet frontage. Located in the Mer Bleu Expansion Area 10 Community design plan. Nice lot for future development for large or small builders. Bungalow built in 1984 on site that could be rented or lived in until the area expands. Investors, builders or anyone who wants to build the home of their dreams, this could be the one... Nice treed lot in a beautiful subdivision with many new homes coming. Good layout, nice size rooms, roof shingles 2016, gas furnace 2021. A one of a kind location with many million dollar homes close by. Location, location and Potential ! (id:51532)
Tags
| Property Summary |
|---|
Property Type
Single Family
Building Type
House
Storeys
1
Title
Freehold
Neighbourhood Name
Notre Dame des Champs / Navan
Land Size
1.54 ac
Built in
1984
Parking Type
Attached Garage,Inside Entry
| Building |
|---|
Bedrooms
Above Grade
2
Bathrooms
Total
2
Interior Features
Appliances Included
Refrigerator, Dryer, Microwave Range Hood Combo, Stove, Washer
Flooring
Laminate
Basement Type
Full (Unfinished)
Building Features
Features
Park setting, Private setting, Treed, Automatic Garage Door Opener
Foundation Type
Poured Concrete
Style
Detached
Architecture Style
Bungalow
Construction Material
Wood frame
Structures
Deck
Heating & Cooling
Cooling
None
Heating Type
Forced air
Utilities
Utility Sewer
Septic System
Water
Drilled Well
Exterior Features
Exterior Finish
Brick, Siding
Parking
Parking Type
Attached Garage,Inside Entry
Total Parking Spaces
10
| Land |
|---|
Other Property Information
Zoning Description
RU
| Level | Rooms | Dimensions |
|---|---|---|
| Basement | Storage | Measurements not available |
| Main level | Foyer | 12'0" x 6'0" |
| Living room | 15'5" x 12'0" | |
| Dining room | 13'0" x 8'0" | |
| Kitchen | 14'4" x 12'0" | |
| Laundry room | 13'0" x 5'5" | |
| Primary Bedroom | 17'0" x 11'0" | |
| Bedroom | 12'0" x 12'0" | |
| 4pc Bathroom | 12'0" x 7'0" |
| Features | |||||
|---|---|---|---|---|---|
| Park setting | Private setting | Treed | |||
| Automatic Garage Door Opener | Attached Garage | Inside Entry | |||
| Refrigerator | Dryer | Microwave Range Hood Combo | |||
| Stove | Washer | None | |||
















































