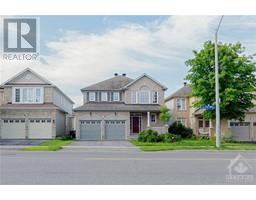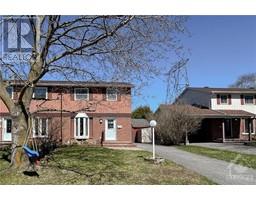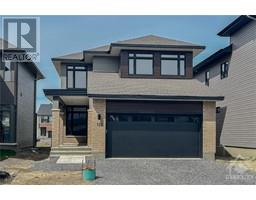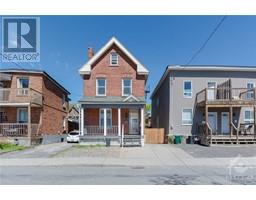34 HOBIN STREET Crossing Bridge Estates, Ottawa, Ontario, CA
Address: 34 HOBIN STREET, Ottawa, Ontario
Summary Report Property
- MKT ID1388038
- Building TypeHouse
- Property TypeSingle Family
- StatusBuy
- Added2 weeks ago
- Bedrooms5
- Bathrooms4
- Area0 sq. ft.
- DirectionNo Data
- Added On01 May 2024
Property Overview
Step into sophistication at 34 Hobin Street, a remarkable residence nestled in the desirable Stittsville neighborhood of Crossing Bridge Estates. This impressive 3-storey home captivates with its stunning landscape and a backyard oasis, secluded by towering 20-ft cedar hedges, providing unparalleled privacy. The kitchen, adorned with exposed brick and flooded with natural light, serves as the focal point of the home, offering a perfect blend of style and functionality. With 4 fully updated bathrooms, each exuding modern elegance, and a sprawling open loft area on the third floor featuring a full bedroom and bathroom, this home effortlessly combines luxury and versatility. From the meticulously manicured exterior to the thoughtfully designed interior spaces, every detail of this residence has been meticulously curated to offer the utmost in comfort and sophistication. Experience the epitome of refined living. (id:51532)
Tags
| Property Summary |
|---|
| Building |
|---|
| Land |
|---|
| Level | Rooms | Dimensions |
|---|---|---|
| Second level | Bedroom | 12'4" x 11'4" |
| Bedroom | 14'1" x 10'5" | |
| Bedroom | 12'4" x 8'0" | |
| 4pc Bathroom | Measurements not available | |
| Primary Bedroom | 17'1" x 12'0" | |
| 4pc Ensuite bath | Measurements not available | |
| Third level | Loft | 24'4" x 17'8" |
| Bedroom | 10'8" x 10'0" | |
| 4pc Bathroom | Measurements not available | |
| Main level | Living room | 17'3" x 12'0" |
| Dining room | 15'1" x 12'0" | |
| Family room/Fireplace | 16'10" x 13'1" | |
| Kitchen | 15'1" x 12'4" | |
| Eating area | 13'0" x 9'9" | |
| 2pc Bathroom | Measurements not available | |
| Laundry room | Measurements not available |
| Features | |||||
|---|---|---|---|---|---|
| Private setting | Corner Site | Automatic Garage Door Opener | |||
| Attached Garage | Refrigerator | Dishwasher | |||
| Dryer | Hood Fan | Stove | |||
| Washer | Central air conditioning | ||||




















































