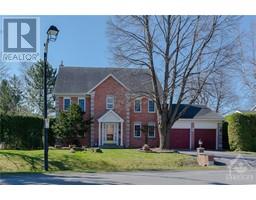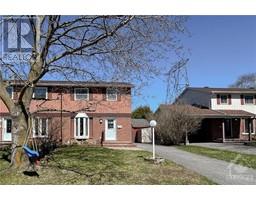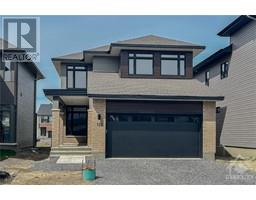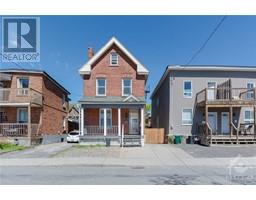448 WEST RIDGE DRIVE Traditions, Ottawa, Ontario, CA
Address: 448 WEST RIDGE DRIVE, Ottawa, Ontario
Summary Report Property
- MKT ID1389021
- Building TypeHouse
- Property TypeSingle Family
- StatusBuy
- Added2 weeks ago
- Bedrooms4
- Bathrooms3
- Area0 sq. ft.
- DirectionNo Data
- Added On01 May 2024
Property Overview
Welcome to 448 West Ridge Dr, a magnificent residence located in the sought-after neighbourhood of Stittsville. This home, renowned as one of Monarch's best-selling models, boasts a stunning full brick front that exudes elegance & sophistication. Prepare to be captivated from the moment you step inside. The two-story foyer bathes the home in natural light, creating an inviting & airy ambiance while providing a glimpse of the breathtaking rooms that await you on the main floor. The envy-inducing kitchen is a true masterpiece, this culinary haven will inspire your inner chef. The greatrm is a versatile space that can accommodate a variety of furniture configurations, offering the perfect spot to unwind & relax. Cozy up by the gas fireplace and create lasting memories with loved ones. The lower level awaits your personal touch. Experience the magic of 448 West Ridge Dr, where luxury, style. Photos 5,6,8,16,21 have been Virtually Staged. (id:51532)
Tags
| Property Summary |
|---|
| Building |
|---|
| Land |
|---|
| Level | Rooms | Dimensions |
|---|---|---|
| Second level | Primary Bedroom | 19'1" x 11'9" |
| 5pc Ensuite bath | Measurements not available | |
| Bedroom | 16'4" x 11'11" | |
| Bedroom | 12'4" x 9'10" | |
| Bedroom | 12'3" x 9'10" | |
| 4pc Bathroom | Measurements not available | |
| Main level | Living room | 11'11" x 10'0" |
| Dining room | 11'11" x 10'3" | |
| Kitchen | 9'10" x 9'3" | |
| Eating area | 9'11" x 8'10" | |
| Great room | 18'11" x 11'11" | |
| 2pc Bathroom | Measurements not available | |
| Laundry room | Measurements not available |
| Features | |||||
|---|---|---|---|---|---|
| Automatic Garage Door Opener | Attached Garage | Refrigerator | |||
| Dishwasher | Dryer | Hood Fan | |||
| Stove | Washer | Central air conditioning | |||




















































