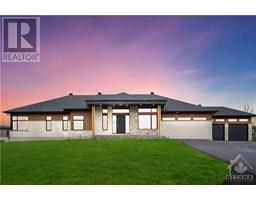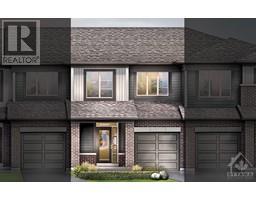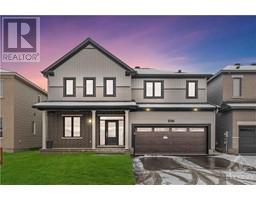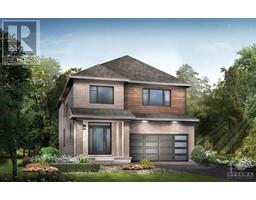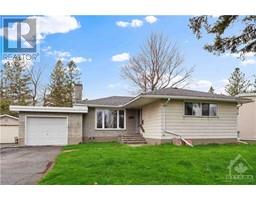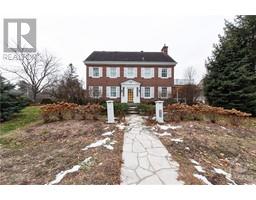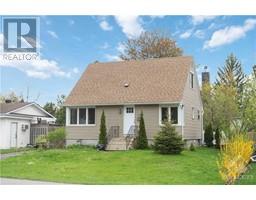3522 WYMAN CRESCENT Richlin Estates, Ottawa, Ontario, CA
Address: 3522 WYMAN CRESCENT, Ottawa, Ontario
Summary Report Property
- MKT ID1355356
- Building TypeHouse
- Property TypeSingle Family
- StatusBuy
- Added35 weeks ago
- Bedrooms5
- Bathrooms6
- Area0 sq. ft.
- DirectionNo Data
- Added On07 Sep 2023
Property Overview
Absolutely stunning custom-built Luxury Home in Richlin Estates. This very impressive 4+1 Bedroom, 6 Bathroom home spares no expense. Enjoy the spa-like backyard with tasteful gardens nestled in a tranquil treeline backing onto NCC property. The salt water heated pool has access to a full bathroom and shower after you’ve enjoyed the hot tub. The home also features 2 gyms, a sauna, heated 3 car garage, Theatre Room and a music room to name a few. The open concept Kitchen is a chef’s dream flowing into the Dining Room, which makes it ideal for entertaining. Off the kitchen is a show-stopping 3-season room with two-way gas fireplace & outdoor kitchen. Decorative coffered ceilings accommodate the many beautiful light fixtures. Very efficient, well-built home. Just minutes away from the amenities of Bank Street and Hunt Club. A very beautiful and well-built home that must be seen. (id:51532)
Tags
| Property Summary |
|---|
| Building |
|---|
| Land |
|---|
| Level | Rooms | Dimensions |
|---|---|---|
| Basement | Recreation room | 31'1" x 22'4" |
| Media | 26'4" x 17'9" | |
| Bedroom | 10'10" x 9'11" | |
| 3pc Bathroom | 10'5" x 10'0" | |
| Main level | Foyer | 35'1" x 22'10" |
| Living room | 19'4" x 17'3" | |
| Dining room | 15'1" x 13'9" | |
| Den | 15'1" x 13'9" | |
| Kitchen | 15'11" x 15'5" | |
| Eating area | 23'4" x 15'4" | |
| Pantry | 16'10" x 5'3" | |
| Sunroom | 33'4" x 13'1" | |
| Gym | 14'6" x 10'5" | |
| Primary Bedroom | 17'2" x 14'8" | |
| Other | 9'7" x 4'5" | |
| Other | Measurements not available | |
| 5pc Ensuite bath | 21'9" x 9'6" | |
| Bedroom | 19'5" x 12'5" | |
| Other | 10'9" x 5'9" | |
| 4pc Ensuite bath | 10'9" x 6'3" | |
| Bedroom | 16'10" x 16'8" | |
| Other | 12'3" x 5'10" | |
| Bedroom | 17'6" x 11'11" | |
| Other | 11'2" x 6'6" | |
| 3pc Bathroom | 10'1" x 8'2" | |
| Office | 14'0" x 13'8" | |
| 2pc Bathroom | Measurements not available | |
| Other | 3pc Bathroom | Measurements not available |
| Features | |||||
|---|---|---|---|---|---|
| Attached Garage | Refrigerator | Cooktop | |||
| Dishwasher | Dryer | Microwave | |||
| Washer | Central air conditioning | ||||































