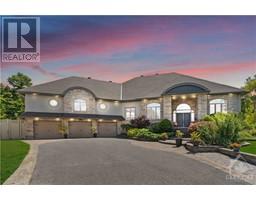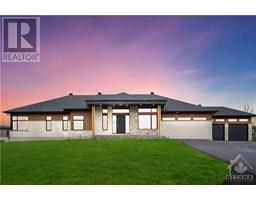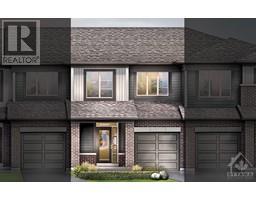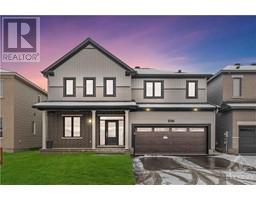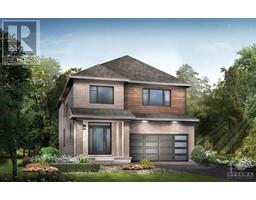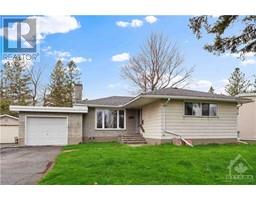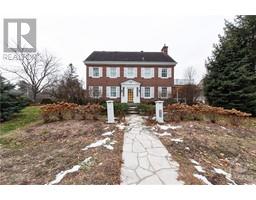56 TOWER ROAD St.Claire Gardens, Ottawa, Ontario, CA
Address: 56 TOWER ROAD, Ottawa, Ontario
Summary Report Property
- MKT ID1391159
- Building TypeHouse
- Property TypeSingle Family
- StatusBuy
- Added1 weeks ago
- Bedrooms3
- Bathrooms2
- Area0 sq. ft.
- DirectionNo Data
- Added On10 May 2024
Property Overview
Welcome to your new haven in the heart of St. Claire Gardens, where pride of ownership shines through every corner. This beautiful and cute starter home is perfect for those just beginning their homeowner journey or ideal for those looking to downsize without compromising on quality. This residence boasts a prime location that combines tranquility with convenience. Enjoy easy access to local amenities, parks, schools, and transportation, ensuring everything you need is within reach. Step inside to discover meticulously maintained interior that exudes warmth and comfort. Numerous renos throughout enhance its appeal and functionality, providing modern comforts while preserving its character. Seize the opportunity to make this house your own and move in seamlessly. Don't miss out on the chance to call this charming house your home. Schedule a viewing today and embark on the next chapter of your life in St. Claire Gardens. (id:51532)
Tags
| Property Summary |
|---|
| Building |
|---|
| Land |
|---|
| Level | Rooms | Dimensions |
|---|---|---|
| Second level | Primary Bedroom | 12'8" x 10'11" |
| Bedroom | 12'8" x 10'4" | |
| Basement | Recreation room | 25'0" x 10'10" |
| Storage | 14'1" x 10'1" | |
| Storage | 12'6" x 11'7" | |
| 3pc Bathroom | 5'10" x 5'5" | |
| Main level | Living room | 17'9" x 11'6" |
| Dining room | 9'6" x 9'4" | |
| Kitchen | 10'0" x 9'0" | |
| 4pc Bathroom | 6'6" x 5'2" | |
| Bedroom | 12'2" x 10'5" |
| Features | |||||
|---|---|---|---|---|---|
| Surfaced | Refrigerator | Dishwasher | |||
| Stove | Central air conditioning | ||||
































