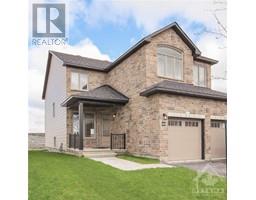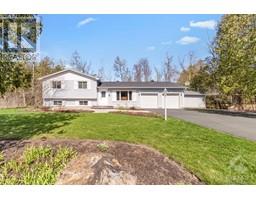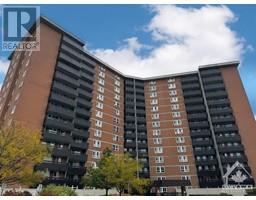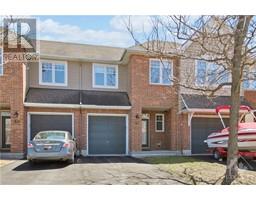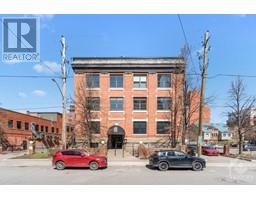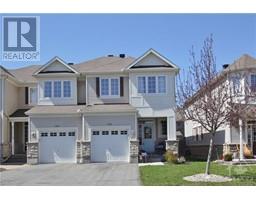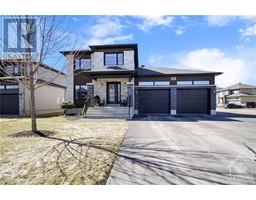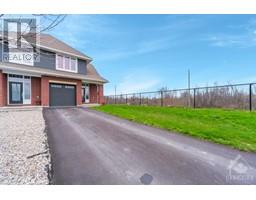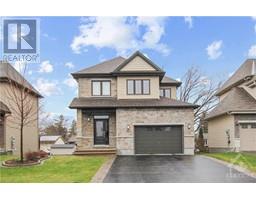41 DANAHER DRIVE Barrhaven/Heritage Park, Ottawa, Ontario, CA
Address: 41 DANAHER DRIVE, Ottawa, Ontario
Summary Report Property
- MKT ID1384482
- Building TypeRow / Townhouse
- Property TypeSingle Family
- StatusBuy
- Added3 weeks ago
- Bedrooms3
- Bathrooms3
- Area0 sq. ft.
- DirectionNo Data
- Added On03 May 2024
Property Overview
Large, bright, townhouse on quiet street featuring hardwood thoughout and bright, modern kitchen. An added touch of style are unique glass railings. Large private Primary bedroom with hardwood floors, 4 piece ensuite and walk in closet. Two good sized bedrooms and modern main bathroom complete the second floor. The basement features a large, bright family room with new flooring and cozy wood burning fireplace, laundry room and ample storage space. The inviting private backyard boasts a newer fence with large deck great for summer entertaining. Desirable neighbourhood in convenient location, close to several amenities including Costco, Farm Boy, Walmart, schools, parks and more. Painted neutral colours through out. Come and add your pop of colour! New window ('24), furnace ('24), bathrooms ('24), flooring ('24), painted throughout ('24), pot lights ('24), A/C ('19) (id:51532)
Tags
| Property Summary |
|---|
| Building |
|---|
| Land |
|---|
| Level | Rooms | Dimensions |
|---|---|---|
| Second level | Primary Bedroom | 14'0" x 12'0" |
| Bedroom | 12'0" x 10'0" | |
| Bedroom | 12'0" x 9'0" | |
| Full bathroom | Measurements not available | |
| 4pc Ensuite bath | Measurements not available | |
| Basement | Recreation room | 18'0" x 18'0" |
| Main level | Living room | 15'0" x 11'0" |
| Dining room | 11'0" x 10'0" | |
| Kitchen | 15'0" x 10'0" | |
| Partial bathroom | Measurements not available |
| Features | |||||
|---|---|---|---|---|---|
| Cul-de-sac | Private setting | Automatic Garage Door Opener | |||
| Attached Garage | Refrigerator | Dishwasher | |||
| Dryer | Hood Fan | Stove | |||
| Washer | Blinds | Central air conditioning | |||
































