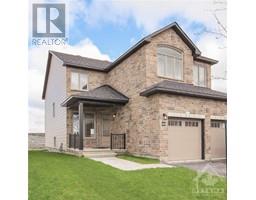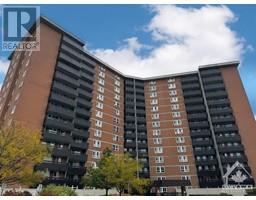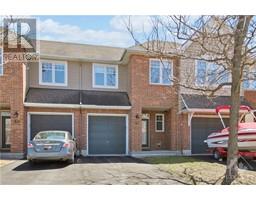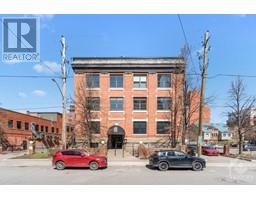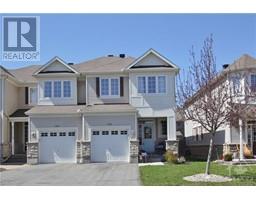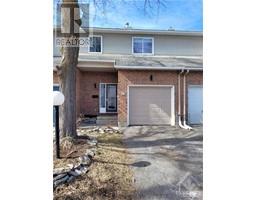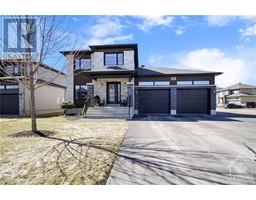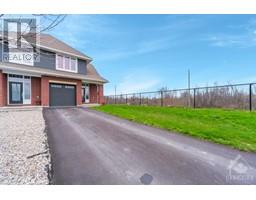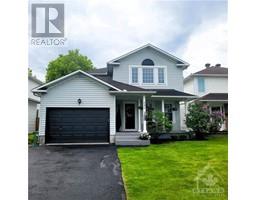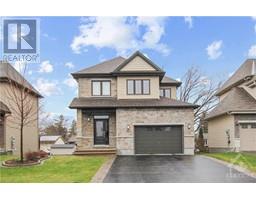5668 ELOISE CRESCENT Osgoode, Ottawa, Ontario, CA
Address: 5668 ELOISE CRESCENT, Ottawa, Ontario
Summary Report Property
- MKT ID1388495
- Building TypeHouse
- Property TypeSingle Family
- StatusBuy
- Added2 weeks ago
- Bedrooms4
- Bathrooms3
- Area0 sq. ft.
- DirectionNo Data
- Added On01 May 2024
Property Overview
Welcome to our upgraded, stunningly maintained and move in ready, 4 bedroom, 3-bathroom home nestled in one of the quietest neighbourhoods in Osgoode. This charming 2nd owner property has tremendous curb appeal, with wonderfully landscaped flower gardens, a large heated 2 car garage and parking for 8+ cars. The main floor boasts a living room with large picture window and recently refinished hardwood floors, recently renovated chef’s kitchen with high-end SS appliances and a dining room perfect for gatherings. Entertain effortlessly in the expansive, private backyard with elegant stone patios, a fire pit and impressive pergola. The 2nd level features 3 bedrooms, full bath, and a primary bedroom with ensuite. Fully finished LL greets you with a large open family room with wood burning fireplace, an office and an extra bedroom. Offering more than $300K in upgrades, including, new roof and seamless rain gutters, don’t miss out on this marvelous, cozy family home! (id:51532)
Tags
| Property Summary |
|---|
| Building |
|---|
| Land |
|---|
| Level | Rooms | Dimensions |
|---|---|---|
| Second level | Primary Bedroom | 16'0" x 15'0" |
| Bedroom | 12'0" x 12'0" | |
| Bedroom | 12'0" x 12'0" | |
| 4pc Ensuite bath | Measurements not available | |
| Full bathroom | Measurements not available | |
| Lower level | Family room | 23'0" x 14'0" |
| Bedroom | 14'0" x 11'0" | |
| Den | 14'0" x 11'0" | |
| Main level | Living room | 14'0" x 11'0" |
| Dining room | 17'0" x 9'0" | |
| Kitchen | 14'0" x 11'0" | |
| Partial bathroom | Measurements not available |
| Features | |||||
|---|---|---|---|---|---|
| Private setting | Automatic Garage Door Opener | Attached Garage | |||
| Refrigerator | Cooktop | Dishwasher | |||
| Dryer | Freezer | Hood Fan | |||
| Microwave | Stove | Washer | |||
| Blinds | Central air conditioning | ||||
































