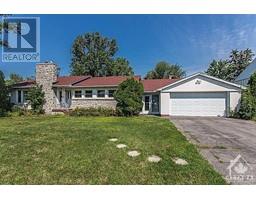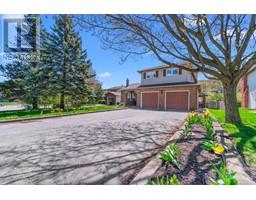542 DONALD STREET Overbrook/Castle Heights, Ottawa, Ontario, CA
Address: 542 DONALD STREET, Ottawa, Ontario
Summary Report Property
- MKT ID1387320
- Building TypeHouse
- Property TypeSingle Family
- StatusBuy
- Added1 weeks ago
- Bedrooms4
- Bathrooms2
- Area0 sq. ft.
- DirectionNo Data
- Added On05 May 2024
Property Overview
542 DONALD ST. sits this small looking bungalow with an extensive family room addition at the back with full basement under. Very deceiving size-wise from the street. Real curb appeal with a comfortable front deck, including elevator. Upstairs, all freshly painted, are a spacious living room, a dining room, 2 bedrooms, all with hardwood floors, a large eat-in kitchen with plenty of cupboard and counter space, a 4 piece bathroom with jacuzzi tub and a huge family rm addition with vaulted ceilings and a patio doors out to a south facing deck. The side door could accommodate a separate entrance for an in-law-suite. Downstairs is a spacious rec rm with a woodstove, 2 piece powder rm, 2 generous sized bedroom, laundry area, a shower and sink, and utility rm. All appliances included, fridge and stove new in 2024. Private backyard, shed with electricity and plenty of parking space. Close to all amenities such as shopping, grocery stores, restaurants, buses, schools ++ (id:51532)
Tags
| Property Summary |
|---|
| Building |
|---|
| Land |
|---|
| Level | Rooms | Dimensions |
|---|---|---|
| Lower level | Bedroom | 27'3" x 11'7" |
| Bedroom | 19'8" x 9'7" | |
| Recreation room | 28'3" x 17'6" | |
| 2pc Bathroom | 7'4" x 4'11" | |
| 2pc Bathroom | 8'8" x 6'3" | |
| Laundry room | 14'9" x 9'7" | |
| Storage | 11'8" x 8'6" | |
| Main level | Living room | 13'5" x 12'10" |
| Kitchen | 23'11" x 10'6" | |
| Eating area | 7'2" x 5'4" | |
| Dining room | 15'2" x 10'2" | |
| Primary Bedroom | 13'9" x 12'8" | |
| Bedroom | 13'5" x 9'8" | |
| 4pc Bathroom | 9'7" x 7'3" | |
| Family room | 24'3" x 13'1" |
| Features | |||||
|---|---|---|---|---|---|
| Elevator | Open | Surfaced | |||
| Refrigerator | Oven - Built-In | Cooktop | |||
| Dishwasher | Dryer | Hood Fan | |||
| Washer | Central air conditioning | ||||


















































