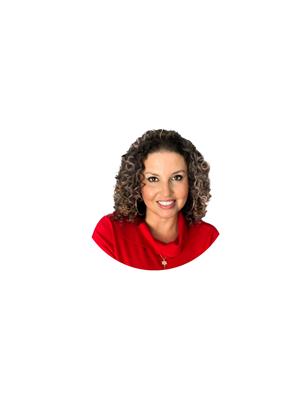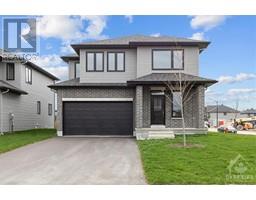611 BARRACKS WAY Stittsville (South), Ottawa, Ontario, CA
Address: 611 BARRACKS WAY, Ottawa, Ontario
Summary Report Property
- MKT ID1391876
- Building TypeHouse
- Property TypeSingle Family
- StatusBuy
- Added4 days ago
- Bedrooms5
- Bathrooms4
- Area0 sq. ft.
- DirectionNo Data
- Added On14 May 2024
Property Overview
Welcome HOME! Stunningly updated family home in a peaceful neighborhood. Contemporary design highlights 5 beds and 4 baths. A grand foyer welcomes with marble flooring and abundant natural light. The open-plan living and dining areas showcase gorgeous wide plank hickory hardwoods. The kitchen dazzles with heated marble floors, a HUGE island featuring quartz counters, and black stainless steel appliances. Step out to the deck and gazebo in the fully fenced (2019) backyard. A cozy family room with a gas fireplace, mudroom, and powder room complete the main level. Upstairs, the spacious Master suite boasts a walk-in closet and a spa-like ensuite with a soaker tub, glass shower, dual sinks, and heated marble floors. Three additional well-sized bedrooms and the main bathroom with heated floors on this level. The fully finished basement offers a family room, an extra bedroom, full bath, and ample space for a gym, games/home theater area. 24 hours irrevocable on all offers (id:51532)
Tags
| Property Summary |
|---|
| Building |
|---|
| Land |
|---|
| Level | Rooms | Dimensions |
|---|---|---|
| Second level | Primary Bedroom | 19'2" x 12'0" |
| 5pc Ensuite bath | 10'11" x 9'1" | |
| Other | 10'8" x 6'0" | |
| Bedroom | 16'4" x 12'0" | |
| Bedroom | 12'4" x 10'0" | |
| Bedroom | 12'4" x 10'0" | |
| 3pc Bathroom | 8'11" x 6'0" | |
| Basement | Recreation room | 27'7" x 8'9" |
| Office | 14'6" x 10'9" | |
| 3pc Bathroom | 10'4" x 4'2" | |
| Gym | 17'10" x 8'10" | |
| Main level | Foyer | 9'5" x 8'5" |
| Partial bathroom | 4'10" x 4'6" | |
| Mud room | 9'0" x 8'5" | |
| Living room | 20'6" x 12'0" | |
| Kitchen | 18'0" x 10'0" | |
| Dining room | 19'0" x 12'0" |
| Features | |||||
|---|---|---|---|---|---|
| Gazebo | Automatic Garage Door Opener | Attached Garage | |||
| Inside Entry | Refrigerator | Dishwasher | |||
| Dryer | Hood Fan | Microwave | |||
| Stove | Washer | Alarm System | |||
| Central air conditioning | |||||

















































