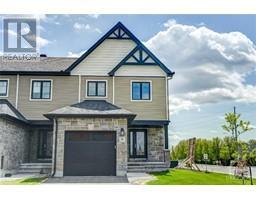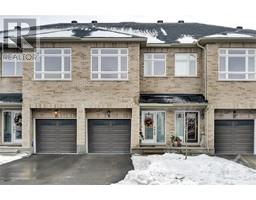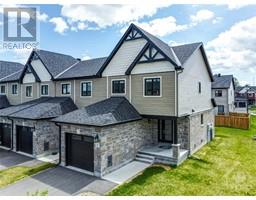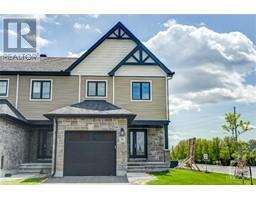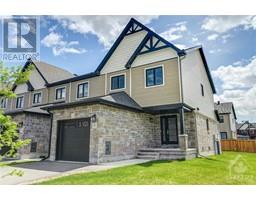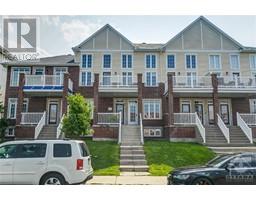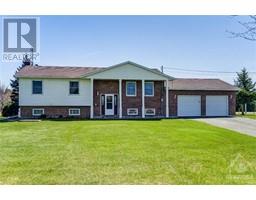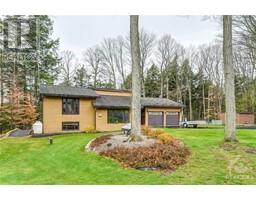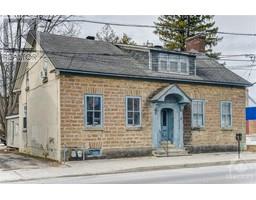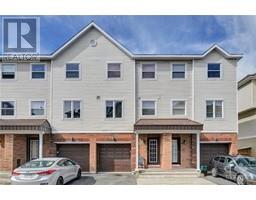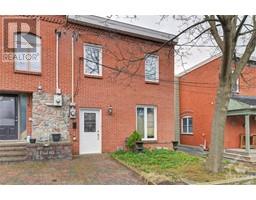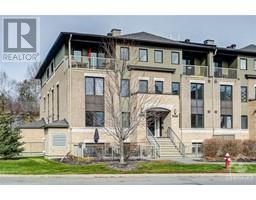9 KINDLE COURT Briarcliffe, Ottawa, Ontario, CA
Address: 9 KINDLE COURT, Ottawa, Ontario
Summary Report Property
- MKT ID1379028
- Building TypeHouse
- Property TypeSingle Family
- StatusBuy
- Added2 weeks ago
- Bedrooms4
- Bathrooms2
- Area0 sq. ft.
- DirectionNo Data
- Added On06 May 2024
Property Overview
Welcome to 9 Kindle, where mid-century modern elegance & architectural brilliance meet contemporary sophistication.Designed by renowned architect Walter Schreier, this masterpiece is nestled in the heart of Briarcliffe - an exclusive enclave of Rothwell Heights.Set upon a spacious ravine lot adorned w/lush gardens & mature trees, this home offers a secluded sanctuary. With soaring cathedral ceilings, warm wooden accents, & expansive windows bathing the interior in natural light, this home exudes timeless charm.The main lvl seamlessly flows into the walkout basement, providing versatile living spaces across 2 levels. Renovations have honoured the home's essence while crafting a curated mid-century dream.Rarely available this home is nestled w/in a heritage district of only 23 homes, noted for significant architecture, exclusive charm & dramatic topography. Close to the Ottawa River, esteemed schools & picturesque trails.Perfect balance of urban convenience & natural serenity. 24 Hr Irr (id:51532)
Tags
| Property Summary |
|---|
| Building |
|---|
| Land |
|---|
| Level | Rooms | Dimensions |
|---|---|---|
| Lower level | 5pc Bathroom | 10'2" x 8'2" |
| Bedroom | 13'9" x 13'5" | |
| Bedroom | 12'3" x 14'6" | |
| Den | 10'6" x 14'6" | |
| Laundry room | 6'7" x 5'0" | |
| Office | 6'10" x 11'9" | |
| Utility room | 5'4" x 8'6" | |
| Main level | 3pc Bathroom | 7'0" x 4'11" |
| Bedroom | 10'5" x 8'8" | |
| Dining room | 13'0" x 15'5" | |
| Foyer | 6'1" x 12'2" | |
| Kitchen | 9'11" x 18'5" | |
| Living room | 13'0" x 15'9" | |
| Primary Bedroom | 13'4" x 14'1" |
| Features | |||||
|---|---|---|---|---|---|
| Park setting | Private setting | Treed | |||
| Sloping | Ravine | Carport | |||
| Surfaced | Refrigerator | Oven - Built-In | |||
| Cooktop | Dishwasher | Dryer | |||
| Hood Fan | Washer | Blinds | |||
| Central air conditioning | |||||
































