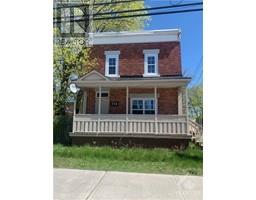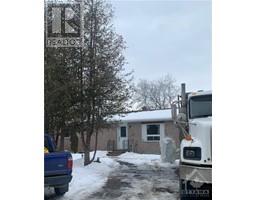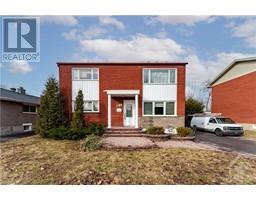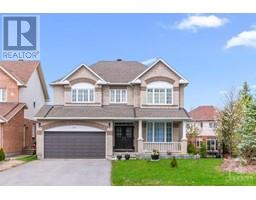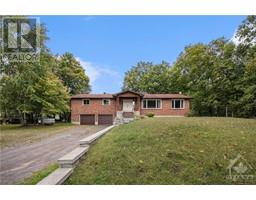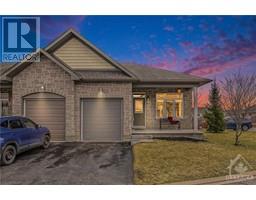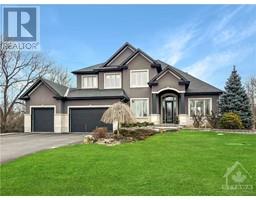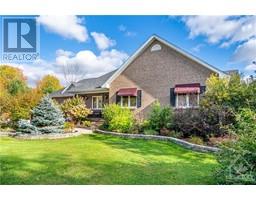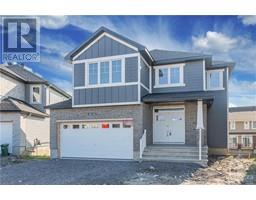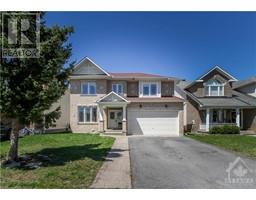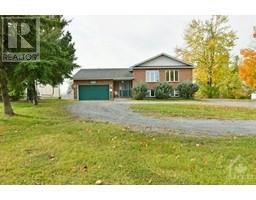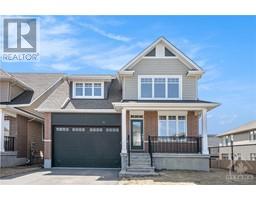918 BRIAN GOOD AVENUE Riverside South, Ottawa, Ontario, CA
Address: 918 BRIAN GOOD AVENUE, Ottawa, Ontario
Summary Report Property
- MKT ID1372890
- Building TypeRow / Townhouse
- Property TypeSingle Family
- StatusBuy
- Added12 weeks ago
- Bedrooms3
- Bathrooms3
- Area0 sq. ft.
- DirectionNo Data
- Added On06 Feb 2024
Property Overview
This is the best! Beautiful & upgraded END UNIT 3 bedroom 3 bathroom home in the desirable Riverside South with loads of upgrades including ceramic and hardwood floors throughout, large open concept kitchen with quartz counters, Open concept main level with high ceilings, wide entrance and oversized windows giving plenty of light, The second level features a luxurious Primary bedroom with its own En-suite and spacious walk-in closet plus two additional bedrooms and a full bathroom. The lower level is fully finished with a large family room with gas fireplace, large utilities room, storage that can be converted to a den, bright light making this space feel very welcoming and cozy, it can be your in-law suite. This great home is across from the park and close to all amenities including schools, shopping centers and river, 5 minutes to Ottawa International Airport and 20 minutes to Parliament Hills! A must see! Perfect home for your family. call today! (id:51532)
Tags
| Property Summary |
|---|
| Building |
|---|
| Land |
|---|
| Level | Rooms | Dimensions |
|---|---|---|
| Second level | 4pc Bathroom | 9'5" x 5'0" |
| Primary Bedroom | 13'7" x 15'0" | |
| Bedroom | 12'1" x 9'7" | |
| Bedroom | 9'6" x 14'3" | |
| Laundry room | 4'3" x 4'0" | |
| Basement | Recreation room | 20'0" x 12'6" |
| Utility room | 8'8" x 8'10" | |
| Storage | 12'4" x 7'0" | |
| Main level | Living room | 14'3" x 12'8" |
| Dining room | 10'8" x 14'9" | |
| Kitchen | 10'8" x 15'0" | |
| 2pc Bathroom | 4'10" x 4'9" |
| Features | |||||
|---|---|---|---|---|---|
| Park setting | Attached Garage | Refrigerator | |||
| Dishwasher | Dryer | Stove | |||
| Washer | Central air conditioning | ||||

























