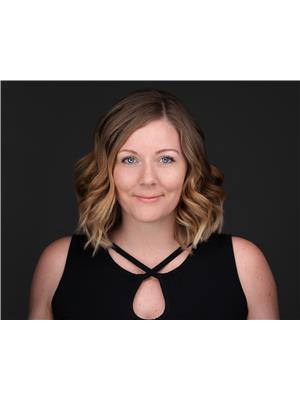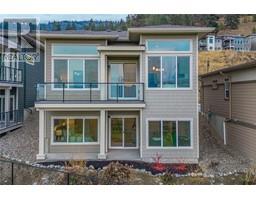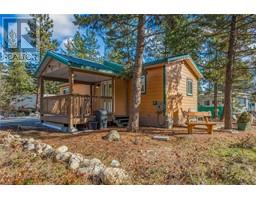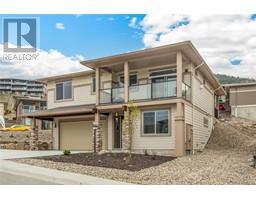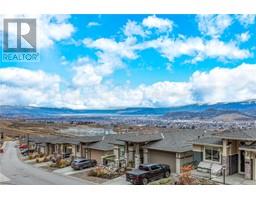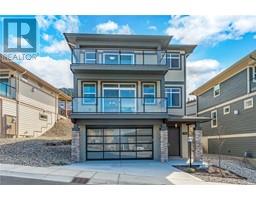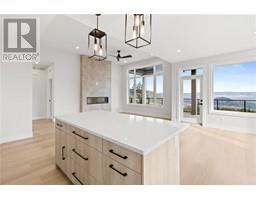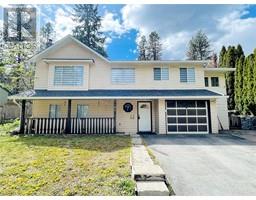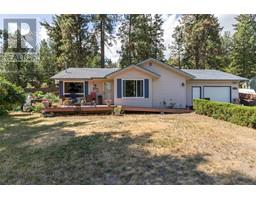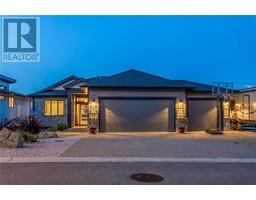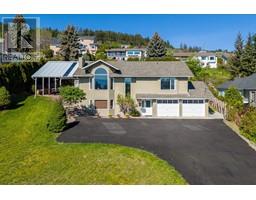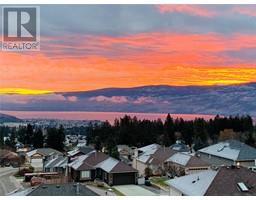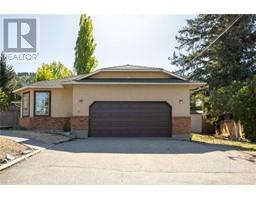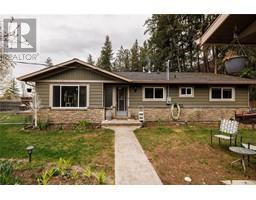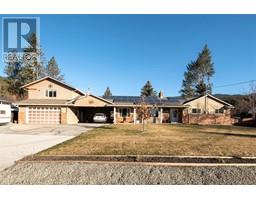1085 Caledonia Way West Kelowna Estates, West Kelowna, British Columbia, CA
Address: 1085 Caledonia Way, West Kelowna, British Columbia
Summary Report Property
- MKT ID10313736
- Building TypeHouse
- Property TypeSingle Family
- StatusBuy
- Added2 weeks ago
- Bedrooms4
- Bathrooms5
- Area2781 sq. ft.
- DirectionNo Data
- Added On10 May 2024
Property Overview
Discover this gorgeous rancher-style home nestled in the coveted WEST KELOWNA ESTATES neighborhood. Ideal for families, this home is conveniently located close to public transport, schools, and superb hiking trails. Upon entering, you are greeted by a stunning vaulted entryway that bathes the home in natural light. The main floor features THREE SPACIOUS BEDROOMS and kitchen which is equipped with stainless steel appliances and granite countertops. The covered deck offers a peaceful retreat to enjoy the mountain vistas and valley views. Downstairs, a large family room, a fourth bedroom/den, an additional half bathroom, and a LICENSED BACHELOR SUITE add to the home’s appeal. This property is poised to capture the hearts of those seeking comfort and convenience. (id:51532)
Tags
| Property Summary |
|---|
| Building |
|---|
| Level | Rooms | Dimensions |
|---|---|---|
| Basement | Storage | 7'0'' x 6'7'' |
| Kitchen | 16'6'' x 15'3'' | |
| Dining room | 10'9'' x 9'11'' | |
| Bedroom | 13'9'' x 13'7'' | |
| Full bathroom | 7'1'' x 5'2'' | |
| Partial bathroom | 5'6'' x 3'10'' | |
| Main level | Living room | 17'2'' x 13'2'' |
| Laundry room | 8'6'' x 7'1'' | |
| Kitchen | 12'10'' x 9'11'' | |
| Bedroom | 9'10'' x 9'9'' | |
| Primary Bedroom | 12'10'' x 12'0'' | |
| Bedroom | 10'0'' x 9'4'' | |
| Full bathroom | 8'5'' x 8'0'' | |
| 3pc Ensuite bath | 8'1'' x 7'10'' | |
| 2pc Bathroom | 7'1'' x 2'7'' | |
| Additional Accommodation | Other | 26'2'' x 20'0'' |
| Features | |||||
|---|---|---|---|---|---|
| Balcony | Attached Garage(2) | Central air conditioning | |||
























































