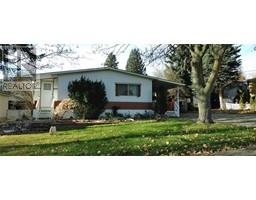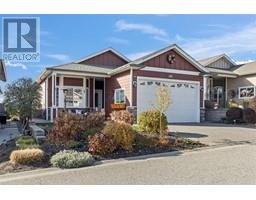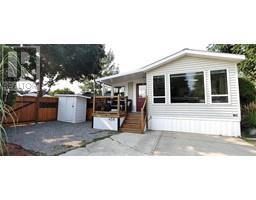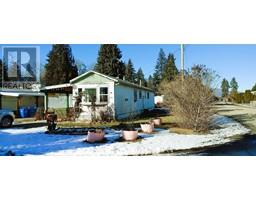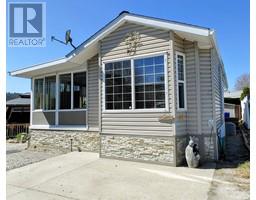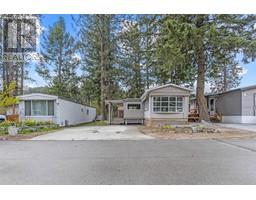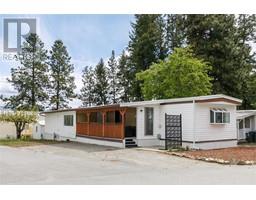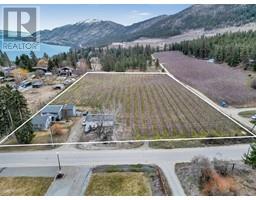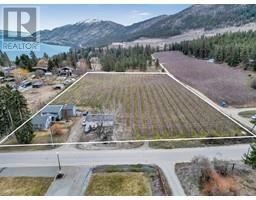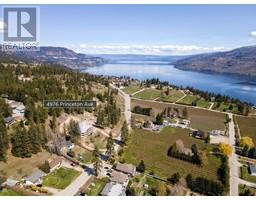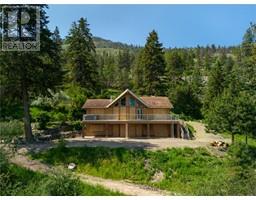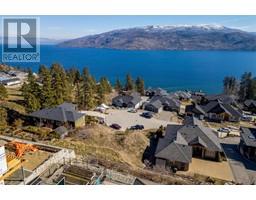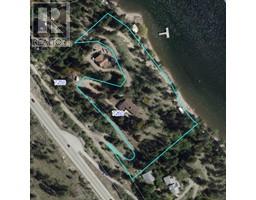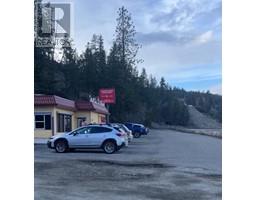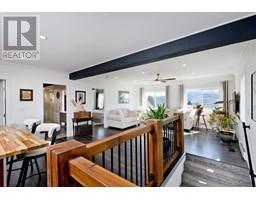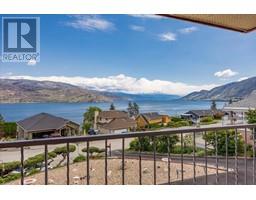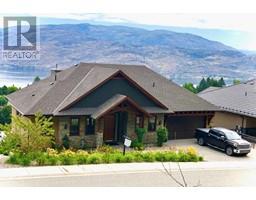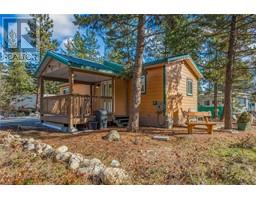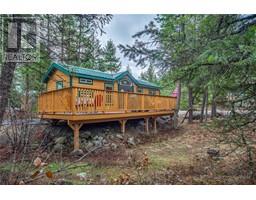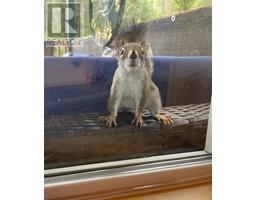6363 Topham Place Peachland, Peachland, British Columbia, CA
Address: 6363 Topham Place, Peachland, British Columbia
Summary Report Property
- MKT ID10313100
- Building TypeHouse
- Property TypeSingle Family
- StatusBuy
- Added1 weeks ago
- Bedrooms4
- Bathrooms2
- Area2324 sq. ft.
- DirectionNo Data
- Added On08 May 2024
Property Overview
Situated on over a third of an acre, this well-maintained home offers breathtaking views of both the Lake Okanagan and the surrounding mountains. With thoughtful features and a spacious layout, it’s a perfect retreat for those seeking natural beauty and tranquility. Step inside to discover a warm and inviting abode adorned with two cozy fireplaces, perfect for creating a cozy ambiance on chilly evenings The spacious living and dining areas flow seamlessly, making entertaining a breeze. The kitchen is equipped with modern appliances for culinary enthusiasts. Imagine waking up to shimmering water and colorful sunrises. The view from the master bedroom and living areas is simply mesmerizing. The home's oversized heated garage provides ample space for vehicles and storage. Outdoor Shed/Greenhouse: Ideal for storage or cultivating your own garden. Whether you’re upstairs or downstairs, the vistas are captivating. Minutes to Peachland, BC, known for its charming lakeside community and vibrant beach scene. Easy access to hiking trails, wineries, and outdoor recreational activities. A serene escape from city life while still being close to amenities. (id:51532)
Tags
| Property Summary |
|---|
| Building |
|---|
| Land |
|---|
| Level | Rooms | Dimensions |
|---|---|---|
| Lower level | Full bathroom | 10'11'' x 6'2'' |
| Bedroom | 11'4'' x 17'6'' | |
| Bedroom | 11'5'' x 13'2'' | |
| Other | 4'7'' x 11'7'' | |
| Recreation room | 18' x 13' | |
| Family room | 21'6'' x 16'2'' | |
| Main level | Other | 23'3'' x 28'10'' |
| Bedroom | 8'4'' x 10'9'' | |
| Full bathroom | 12' x 5' | |
| Primary Bedroom | 11'5'' x 16'1'' | |
| Living room | 22'6'' x 16'9'' | |
| Dining room | 12'2'' x 13'6'' | |
| Kitchen | 11'5'' x 13'8'' | |
| Foyer | 6' x 10' | |
| Secondary Dwelling Unit | Other | 18' x 12' |
| Features | |||||
|---|---|---|---|---|---|
| Balcony | Attached Garage(2) | Heated Garage | |||
| Refrigerator | Dishwasher | Range - Gas | |||
| Microwave | Hood Fan | Washer & Dryer | |||
| Water purifier | Water softener | Central air conditioning | |||





































































