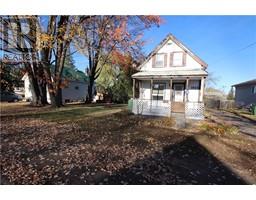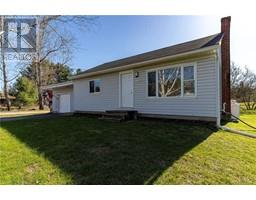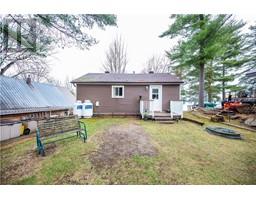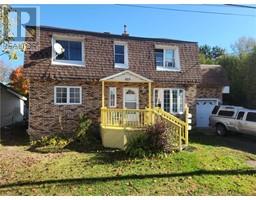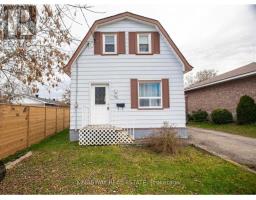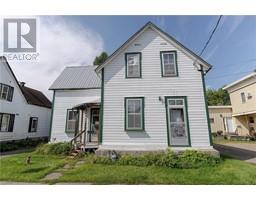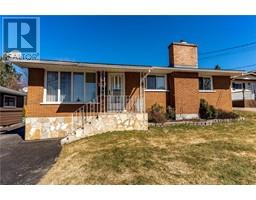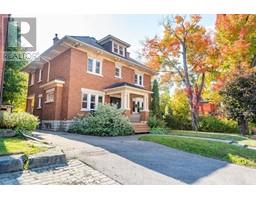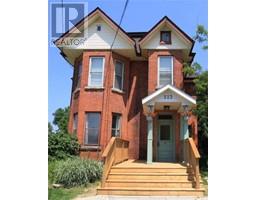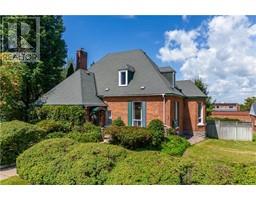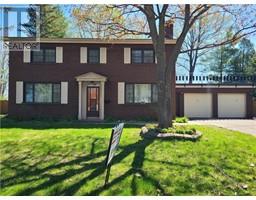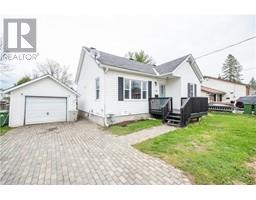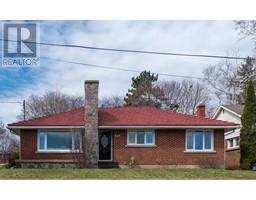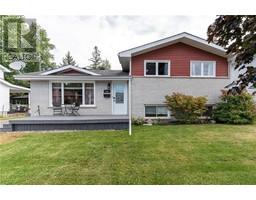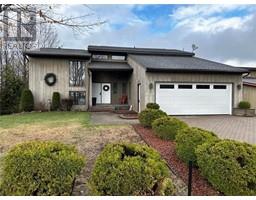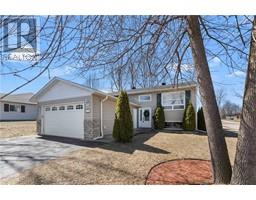438 BOUNDARY ROAD BOUNDARY ROAD, Pembroke, Ontario, CA
Address: 438 BOUNDARY ROAD, Pembroke, Ontario
Summary Report Property
- MKT ID1389591
- Building TypeHouse
- Property TypeSingle Family
- StatusBuy
- Added-53 seconds ago
- Bedrooms3
- Bathrooms2
- Area0 sq. ft.
- DirectionNo Data
- Added On02 May 2024
Property Overview
This is no ordinary property. Almost 1 acre of land is the setting for this 3 bed, 2 bath bungalow, single car garage & huge 4 bay garage/workshop with metal roof & high ceilings. This 1200+ sq ft. garage is a handyman, woodworker, mechanic etc dream haven or perfect place for your toys. With its huge yard & workshop it is almost like 2 properties in one. The bungalow fronts onto Boundary Rd, has hardwood flooring throughout exc kitchen & bath. 3 beds, large liv rm, bright eat in kitchen, bath & lovely 3 season sunroom w access off of master bed on main flr. Lower level has large rec rm, bath, laundry rm, furnace area & lots of storage. Nicely treed lot loaded with perennials leads to the 4 bay workshop with deeded access via road on Johnson Cres.This section of property is 175' by 165'. When considering price there is incredible value here as replacement value for the workshop would be very high. Undeveloped field behind back yard. All offers must have a 24 hour irrevocable. ZONED R2 (id:51532)
Tags
| Property Summary |
|---|
| Building |
|---|
| Land |
|---|
| Level | Rooms | Dimensions |
|---|---|---|
| Basement | 3pc Bathroom | 3'10" x 7'0" |
| Utility room | 25'0" x 22'0" | |
| Other | 8'0" x 10'0" | |
| Recreation room | 12'0" x 20'10" | |
| Main level | Kitchen | 11'0" x 12'0" |
| Living room | 22'10" x 13'4" | |
| Sunroom | 12'0" x 12'8" | |
| Full bathroom | 7'10" x 5'0" | |
| Primary Bedroom | 12'2" x 11'0" | |
| Bedroom | 12'8" x 11'0" | |
| Bedroom | 11'0" x 7'10" |
| Features | |||||
|---|---|---|---|---|---|
| Treed | Flat site | Automatic Garage Door Opener | |||
| Detached Garage | Detached Garage | Surfaced | |||
| Dryer | Washer | Central air conditioning | |||































