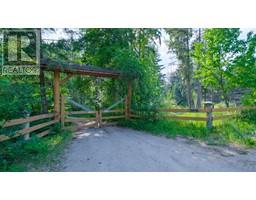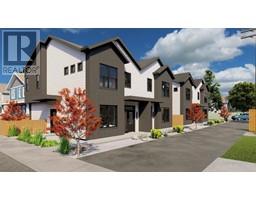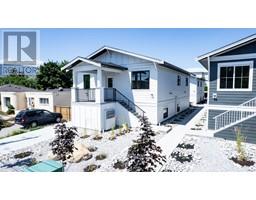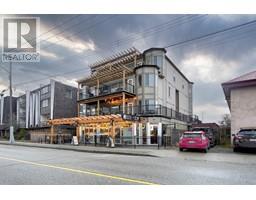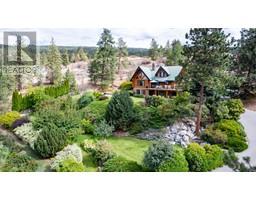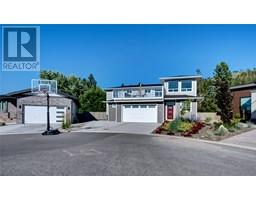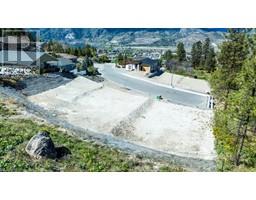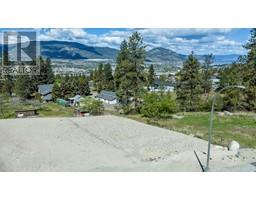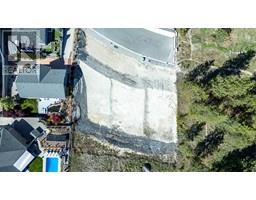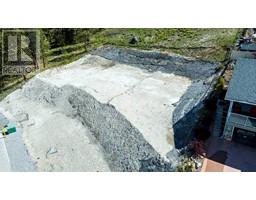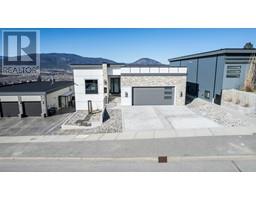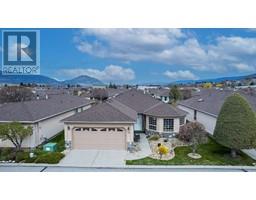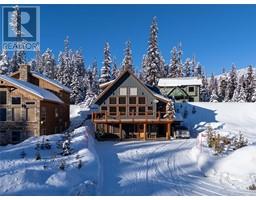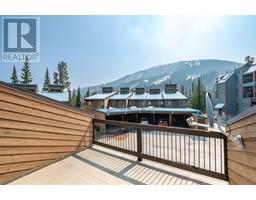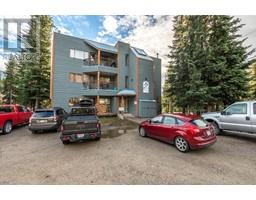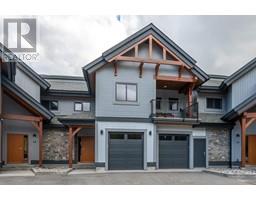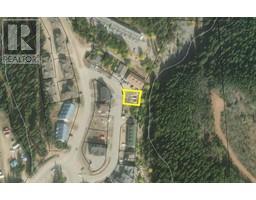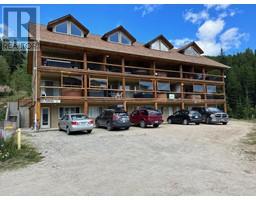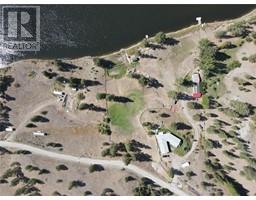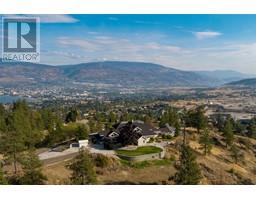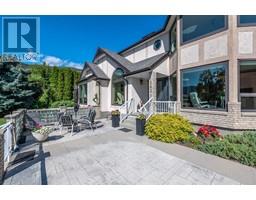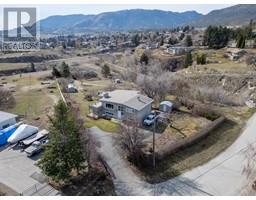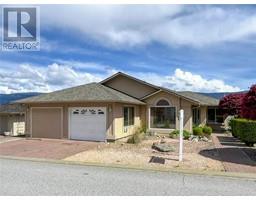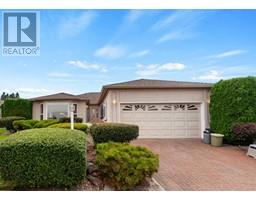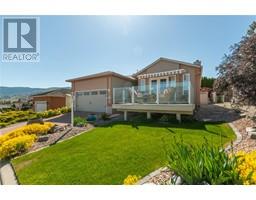1860 ATKINSON Street Unit# 109 Main South, Penticton, British Columbia, CA
Address: 1860 ATKINSON Street Unit# 109, Penticton, British Columbia
Summary Report Property
- MKT ID10313136
- Building TypeApartment
- Property TypeSingle Family
- StatusBuy
- Added1 weeks ago
- Bedrooms2
- Bathrooms2
- Area1144 sq. ft.
- DirectionNo Data
- Added On06 May 2024
Property Overview
Welcome to Your Own Private Oasis – with no elevators and no hallways. Step into this delightful one-level condo/townhouse through your very own private entrance, offering the ultimate sense of privacy and convenience. Prepare to be amazed by the extensive and tastefully completed renovations that have transformed this 1,144 sqft, 2-bedroom, 2-bathroom home into a true masterpiece. Every corner exudes a sense of elegance, making it feel like a luxurious show home that you can call your own. Enjoy the luxury of your own private patio and grassy backyard, creating a serene retreat for both you and your small dog to relax and unwind. With a carport and an additional surface parking spot directly in front of your suite, parking will never be a hassle. Discover the convenience of secured storage behind the carport, providing ample space for your belongings. Exclusively for ages 55 and over, this super convenient location near shopping ensures that every errand and outing is within easy reach. (id:51532)
Tags
| Property Summary |
|---|
| Building |
|---|
| Level | Rooms | Dimensions |
|---|---|---|
| Main level | 4pc Bathroom | Measurements not available |
| 2pc Ensuite bath | Measurements not available | |
| Bedroom | 12'10'' x 10'7'' | |
| Primary Bedroom | 12'5'' x 13'9'' | |
| Office | 4'1'' x 7'7'' | |
| Living room | 13'2'' x 17'2'' | |
| Kitchen | 9'2'' x 9'5'' | |
| Dining room | 10'1'' x 15'3'' |
| Features | |||||
|---|---|---|---|---|---|
| Covered | Range | Refrigerator | |||
| Dishwasher | Microwave | Washer & Dryer | |||
| Heat Pump | |||||








































