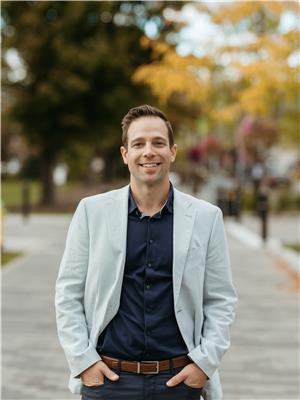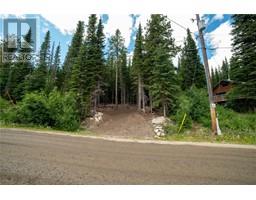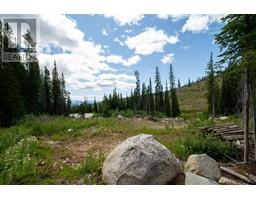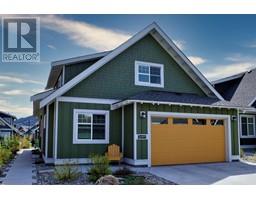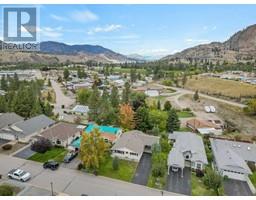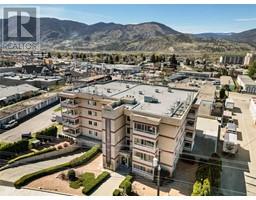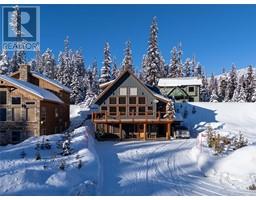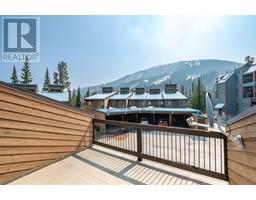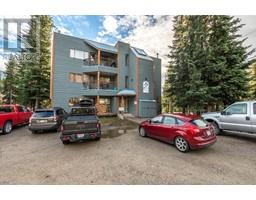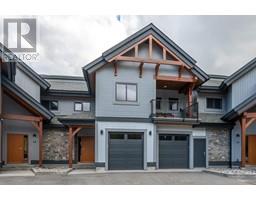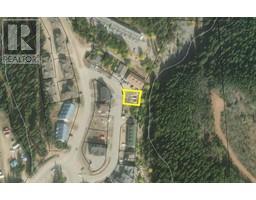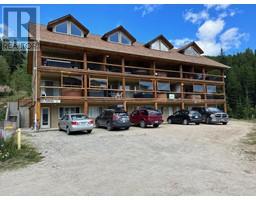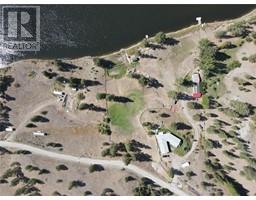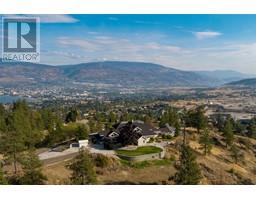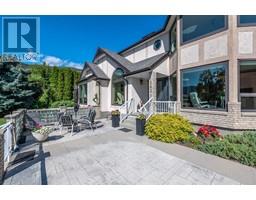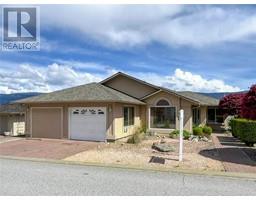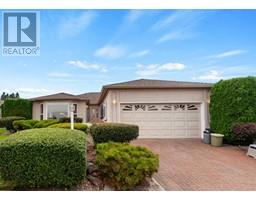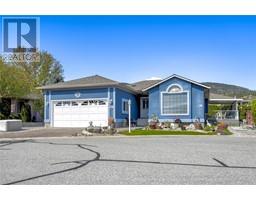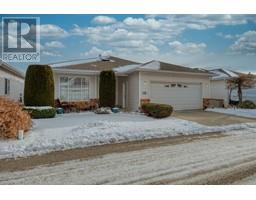222 Lee Avenue Unit# 108 Main South, Penticton, British Columbia, CA
Address: 222 Lee Avenue Unit# 108, Penticton, British Columbia
Summary Report Property
- MKT ID10302897
- Building TypeRow / Townhouse
- Property TypeSingle Family
- StatusBuy
- Added14 weeks ago
- Bedrooms3
- Bathrooms4
- Area1937 sq. ft.
- DirectionNo Data
- Added On22 Jan 2024
Property Overview
CLICK TO VIEW VIDEO: Welcome to Unit 108 at The Artisan on Lee, a stunning representation of modern luxury living, nestled just a block away from the picturesque Skaha Lake and Park in Penticton. This 3-bedroom, 3.5-bathroom townhome is a haven of style and comfort, offering over 1,900 sqft of elegant living space and prime access to local attractions. Discover on-trend styles, chic light fixtures, elegant flooring and finishes. The kitchen, an entertainer's dream, boasts shaker doors with illuminated cabinets, stainless appliances and a custom tile backsplash. The open concept living area is accentuated by sleek fireplace tilework, large windows, and covered patio. Ascending to the next floor, a lightwell bathes the area in natural light, emphasizing larger room sizes, including two spacious bedrooms and a spa-like 5-piece bathroom with central laundry. The primary suite has a luxurious bathroom, a soaker tub, and heated floors. A remarkable rooftop patio, perfect for relaxation and entertainment, featuring a phantom screen, gas fireplace, and hot tub; ideal for enjoying lake views. This property offers 10ft ceilings, double garage and has hardly been lived in. A luxurious, low-maintenance lifestyle where spontaneous trips to the beach can be enjoyed daily. Furnishings are negotiable. Contact for a private showing. (id:51532)
Tags
| Property Summary |
|---|
| Building |
|---|
| Level | Rooms | Dimensions |
|---|---|---|
| Second level | 2pc Bathroom | Measurements not available |
| Kitchen | 9'5'' x 16'4'' | |
| Dining room | 6'9'' x 17'2'' | |
| Living room | 13'9'' x 17'2'' | |
| Third level | 4pc Bathroom | 12'4'' x 9'3'' |
| Bedroom | 12'4'' x 14'8'' | |
| 5pc Ensuite bath | 9'1'' x 10'8'' | |
| Primary Bedroom | 11'6'' x 10'8'' | |
| Fourth level | Utility room | 10'5'' x 5'7'' |
| Main level | 3pc Bathroom | 7'4'' x 4'11'' |
| Bedroom | 8'0'' x 7'8'' |
| Features | |||||
|---|---|---|---|---|---|
| Central island | Balcony | Two Balconies | |||
| Attached Garage(2) | Refrigerator | Dishwasher | |||
| Dryer | Cooktop - Gas | Oven - gas | |||
| Washer | Central air conditioning | ||||


























