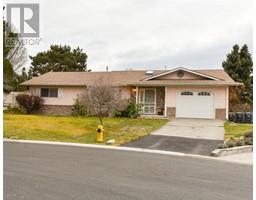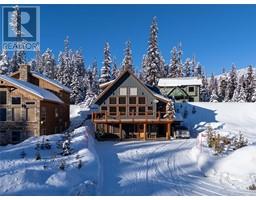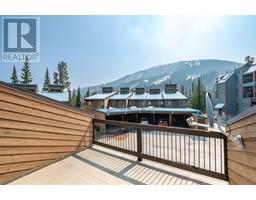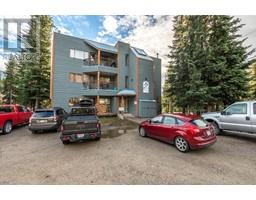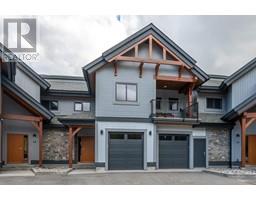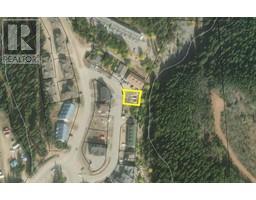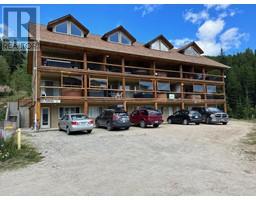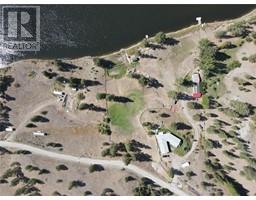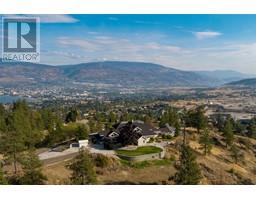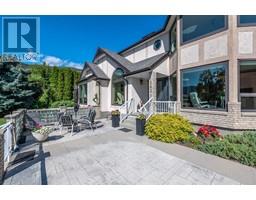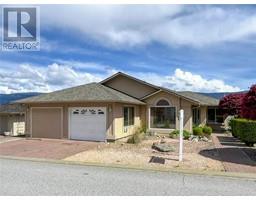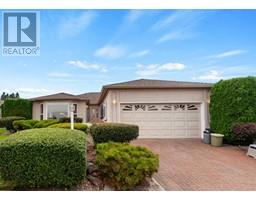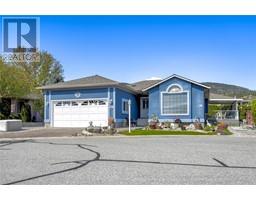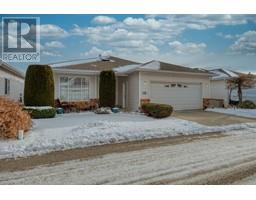320 Brandon Avenue Unit# 207 Main South, Penticton, British Columbia, CA
Address: 320 Brandon Avenue Unit# 207, Penticton, British Columbia
Summary Report Property
- MKT ID10304283
- Building TypeRow / Townhouse
- Property TypeSingle Family
- StatusBuy
- Added11 weeks ago
- Bedrooms2
- Bathrooms2
- Area1175 sq. ft.
- DirectionNo Data
- Added On13 Feb 2024
Property Overview
A real opportunity to own a top floor two bed two bath one level town home in the sought after Brandon Park development. This spacious home has a large living room with a gas fireplace to warm up the room on those cool winter nights. A well appointed kitchen and dining room. A guest bedroom with four piece guest bathroom down the hall. Large Main Bedroom with a private ensuite complete with low-step shower. Private deck to enjoy your morning coffee or a glass of wine at night while overlooking beautiful green space. All this and an in home laundry room and single car garage as well. Very reasonable monthly strata fees of $260. Fantastic flat neighbourhood great for walking or biking. All measurements approximate buyer to verify if deemed important. (id:51532)
Tags
| Property Summary |
|---|
| Building |
|---|
| Level | Rooms | Dimensions |
|---|---|---|
| Second level | 3pc Ensuite bath | 9' x 7'5'' |
| 4pc Bathroom | 10' x 4'10'' | |
| Laundry room | 8' x 7'8'' | |
| Dining room | 10' x 8'6'' | |
| Bedroom | 10' x 10'5'' | |
| Primary Bedroom | 16'4'' x 11'6'' | |
| Living room | 17' x 13' | |
| Kitchen | 9' x 10' |
| Features | |||||
|---|---|---|---|---|---|
| Balcony | One Balcony | Attached Garage(1) | |||
| Dishwasher | Cooktop - Electric | Oven - Electric | |||
| Washer & Dryer | Heat Pump | ||||






























