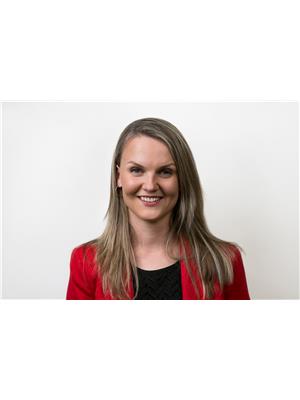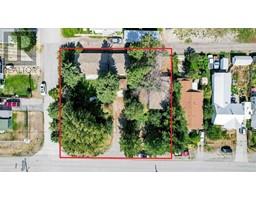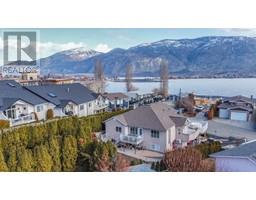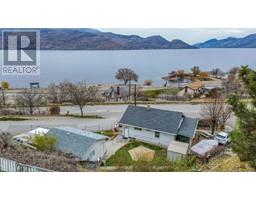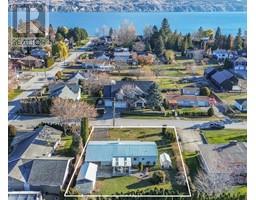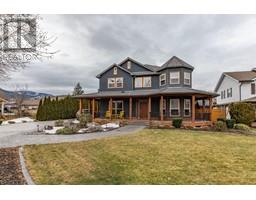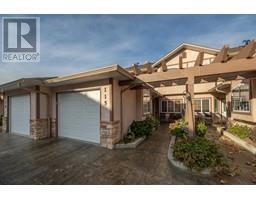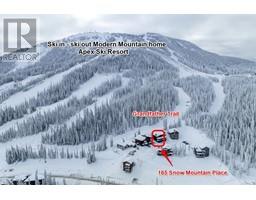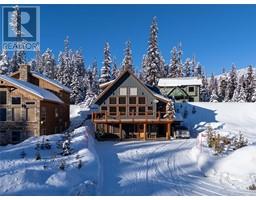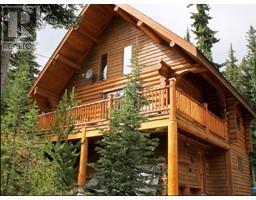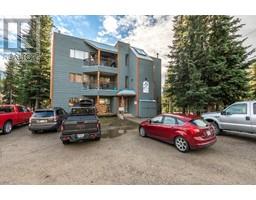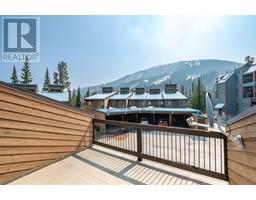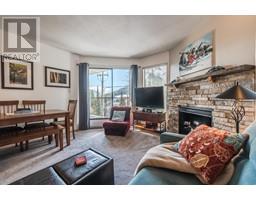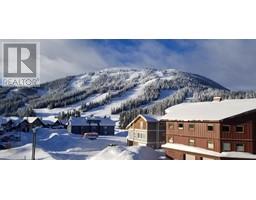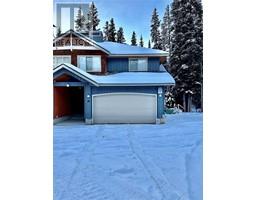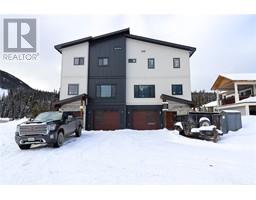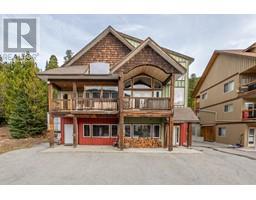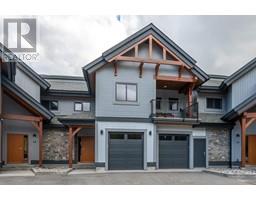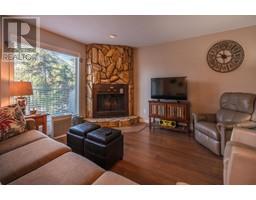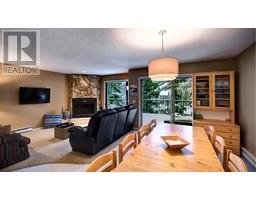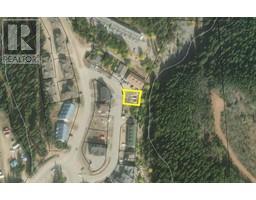374 WINNIPEG Street Unit# 206 Main North, Penticton, British Columbia, CA
Address: 374 WINNIPEG Street Unit# 206, Penticton, British Columbia
2 Beds2 Baths1218 sqftStatus: Buy Views : 1036
Price
$329,900
Summary Report Property
- MKT ID201465
- Building TypeApartment
- Property TypeSingle Family
- StatusBuy
- Added20 weeks ago
- Bedrooms2
- Bathrooms2
- Area1218 sq. ft.
- DirectionNo Data
- Added On08 Dec 2023
Property Overview
Welcome to The Chancellor, a vibrant 55-plus condo building ideally located within walking distance of the farmers market, amenities and Okanagan Lake. Immaculately presented, this 2-bedroom residence impresses with its generous layout, comprising two bathrooms, a well-appointed kitchen with a separate dining area, and a spacious living room featuring a cozy fireplace. The enclosed patio area offers a tranquil setting to relish your leisure time. Promising comfort and convenience, this exceptional home features underground parking, additional storage, and some new appliances including a washer/dryer, dishwasher, and microwave. Please note no pets are permitted. Call your favourite agent to book a showing today! CONTINGENT. (id:51532)
Tags
| Property Summary |
|---|
Property Type
Single Family
Building Type
Apartment
Storeys
1
Square Footage
1218 sqft
Community Name
The Chancellor
Title
Condominium/Strata
Neighbourhood Name
Main North
Land Size
0|under 1 acre
Built in
1991
Parking Type
Underground
| Building |
|---|
Bathrooms
Total
2
Interior Features
Appliances Included
Range, Refrigerator, Dishwasher, Dryer, Microwave, Washer
Building Features
Features
One Balcony
Square Footage
1218 sqft
Building Amenities
Party Room, Storage - Locker
Heating & Cooling
Cooling
See Remarks
Heating Type
Baseboard heaters, Other
Utilities
Utility Sewer
Municipal sewage system
Water
Municipal water
Exterior Features
Exterior Finish
Stucco
Neighbourhood Features
Community Features
Adult Oriented, Pets not Allowed, Seniors Oriented
Amenities Nearby
Golf Nearby, Recreation, Shopping
Maintenance or Condo Information
Maintenance Fees
$360.6 Monthly
Parking
Parking Type
Underground
Total Parking Spaces
1
| Level | Rooms | Dimensions |
|---|---|---|
| Ground level | Primary Bedroom | 12'3'' x 14'1'' |
| Living room | 14'6'' x 15'11'' | |
| Kitchen | 9'2'' x 11'6'' | |
| 4pc Ensuite bath | Measurements not available | |
| Dining room | 9'6'' x 11'11'' | |
| Bedroom | 10'10'' x 12' | |
| 3pc Bathroom | Measurements not available |
| Features | |||||
|---|---|---|---|---|---|
| One Balcony | Underground | Range | |||
| Refrigerator | Dishwasher | Dryer | |||
| Microwave | Washer | See Remarks | |||
| Party Room | Storage - Locker | ||||

































