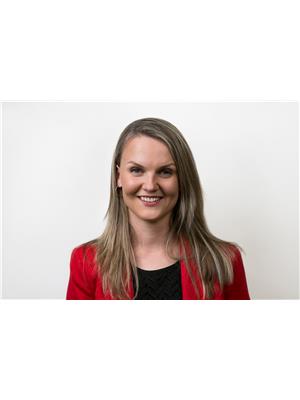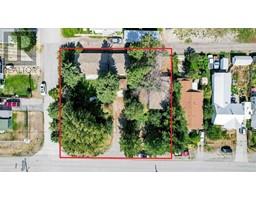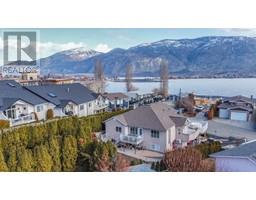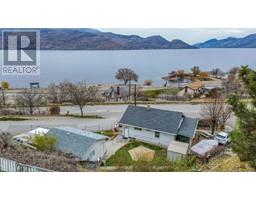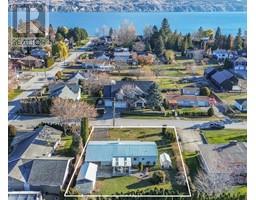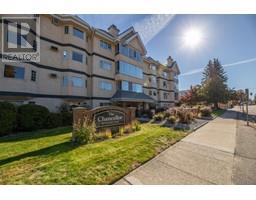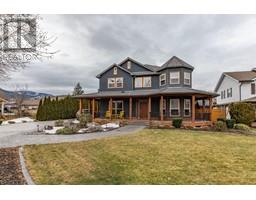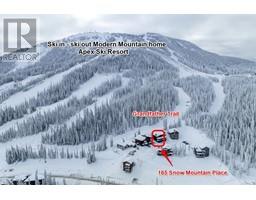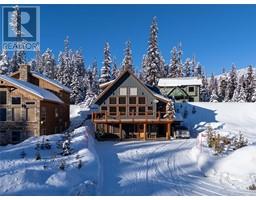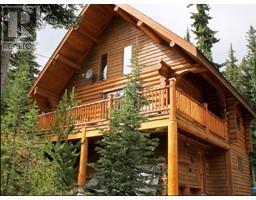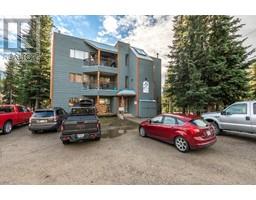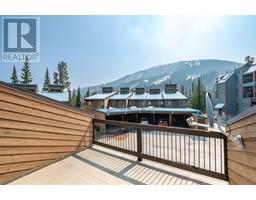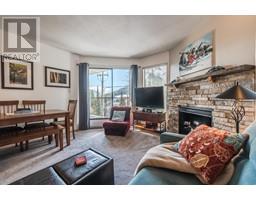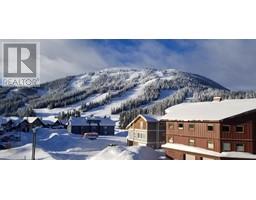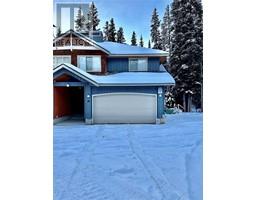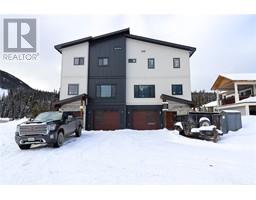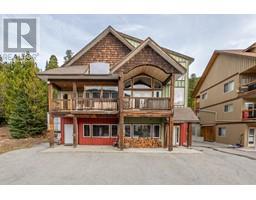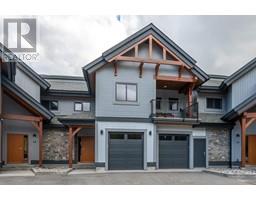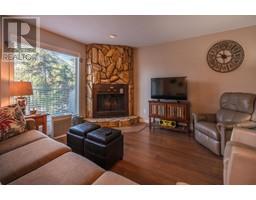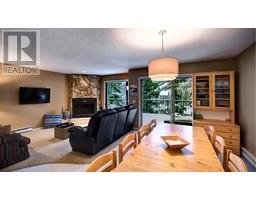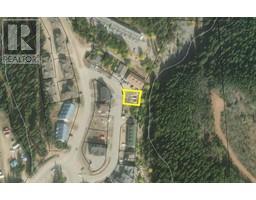705 BALSAM Avenue Unit# 115 Wiltse/Valleyview, Penticton, British Columbia, CA
Address: 705 BALSAM Avenue Unit# 115, Penticton, British Columbia
Summary Report Property
- MKT ID10303515
- Building TypeRow / Townhouse
- Property TypeSingle Family
- StatusBuy
- Added12 weeks ago
- Bedrooms3
- Bathrooms4
- Area2082 sq. ft.
- DirectionNo Data
- Added On01 Feb 2024
Property Overview
Executive Townhouse in upscale complex! Tastefully designed interiors and impressive 2,075 SF of living space, this 3-bed, den, 4-bath home is a true gem in this WELL MAINTAINED complex. Step inside to discover an open concept living area adorned with hardwood flooring, a cozy gas fireplace, and a large deck perfect for entertaining. The updated kitchen with newer appliances seamlessly opens to the dining room, making it an ideal space for gatherings and creating lasting memories. Elegantly finished, the lower level features a den, 4 piece bath and the perfect family rooms with gas fireplace, ample natural light, and patio doors leading to a patio shaded by beautiful greenery. Upstairs, you'll find two guest beds, bath and a primary suite with a 5-piece en-suite, walk-in closet and another deck with amazing views. Pets allowed with restrictions. Call today to view! CONTINGENT! (id:51532)
Tags
| Property Summary |
|---|
| Building |
|---|
| Level | Rooms | Dimensions |
|---|---|---|
| Second level | Other | 3'6'' x 6' |
| Primary Bedroom | 12'4'' x 11'11'' | |
| 4pc Ensuite bath | Measurements not available | |
| Bedroom | 12'10'' x 9'2'' | |
| Bedroom | 10'10'' x 9'5'' | |
| 4pc Bathroom | Measurements not available | |
| Basement | Utility room | 5'5'' x 8'6'' |
| Storage | 6'11'' x 6'2'' | |
| Recreation room | 16' x 18'6'' | |
| Den | 8'5'' x 6'2'' | |
| 3pc Bathroom | Measurements not available | |
| Main level | Living room | 16' x 13'4'' |
| Laundry room | 6'11'' x 6'2'' | |
| Kitchen | 20'2'' x 12'2'' | |
| Dining room | 13'10'' x 5'8'' | |
| 2pc Bathroom | Measurements not available |
| Features | |||||
|---|---|---|---|---|---|
| Jacuzzi bath-tub | Two Balconies | See Remarks | |||
| Attached Garage(1) | Other | Range | |||
| Refrigerator | Dishwasher | Dryer | |||
| Microwave | Washer | Central air conditioning | |||





























































