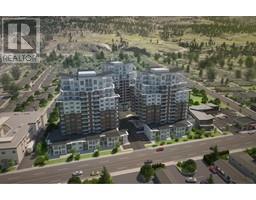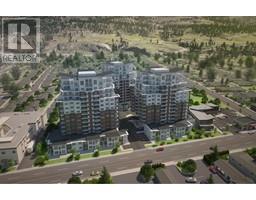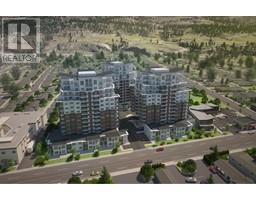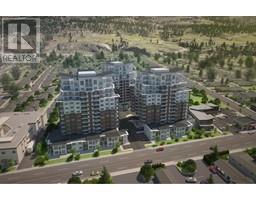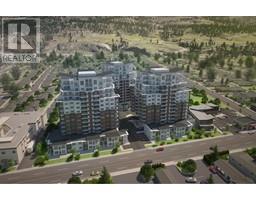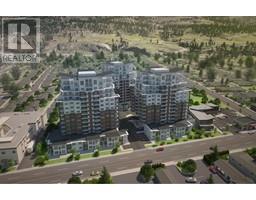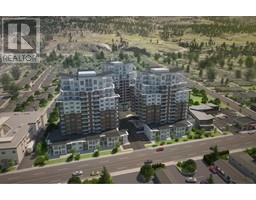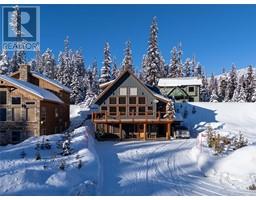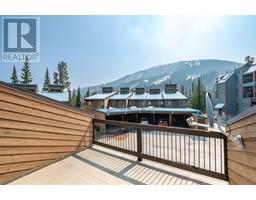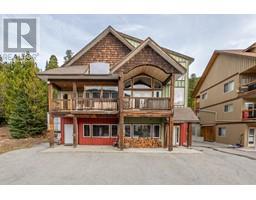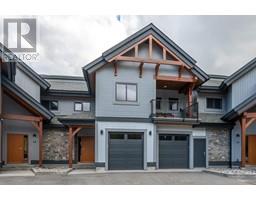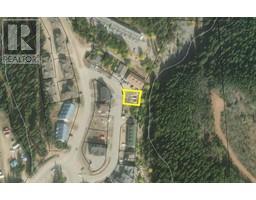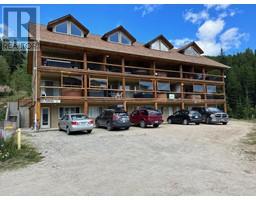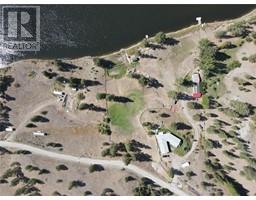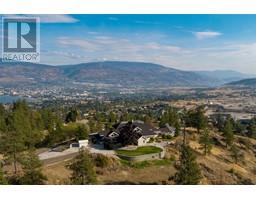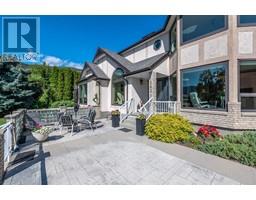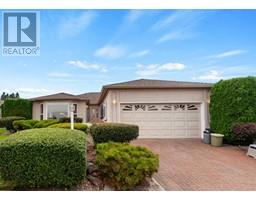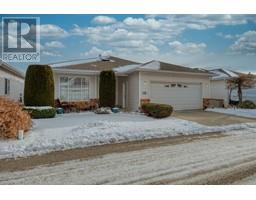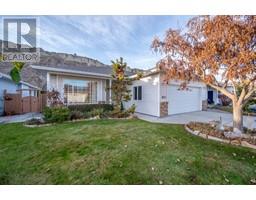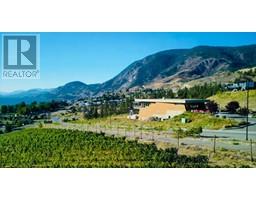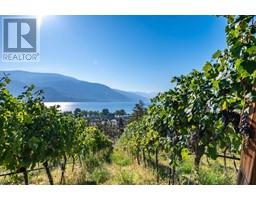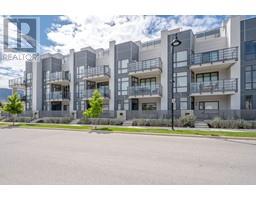584 FORESTBROOK Drive Unit# 1 Main North, Penticton, British Columbia, CA
Address: 584 FORESTBROOK Drive Unit# 1, Penticton, British Columbia
Summary Report Property
- MKT ID10304254
- Building TypeDuplex
- Property TypeSingle Family
- StatusBuy
- Added11 weeks ago
- Bedrooms3
- Bathrooms3
- Area1432 sq. ft.
- DirectionNo Data
- Added On12 Feb 2024
Property Overview
Brand new high-end 3 bedroom | 3-bathroom half duplex, ready for immediate occupancy. This is the end unit furthest from Government Street. Bright open concept main floor with living room, dining room and kitchen which is open to the patio for your BBQ. The kitchen has all new stainless-steel appliances, solid surface countertops, pot-lighting, bright white cabinetry, and black hardware. Main floor also has a 2-piece bathroom, storage space and a single car garage with additional driveway parking. The upper floor has a massive master bedroom& walk-in closet with built-in organizer , 3-piece ensuite featuring tile shower, and private deck. There are also two good sized guest bedrooms, an additional 4-piece bathroom plus laundry all on the upper floor. Central convenient location, walking distance to schools, parks, shopping and downtown. Don't miss out, call today for a private viewing. (id:51532)
Tags
| Property Summary |
|---|
| Building |
|---|
| Level | Rooms | Dimensions |
|---|---|---|
| Second level | Other | 7'9'' x 7'2'' |
| Primary Bedroom | 19'11'' x 14'2'' | |
| 3pc Ensuite bath | Measurements not available | |
| Bedroom | 11'7'' x 9'5'' | |
| Bedroom | 9'10'' x 9'5'' | |
| 4pc Bathroom | Measurements not available | |
| Main level | Living room | 14'1'' x 10'1'' |
| Kitchen | 12'4'' x 10'8'' | |
| Foyer | 7'10'' x 7'5'' | |
| Dining room | 9'10'' x 9'3'' | |
| 2pc Bathroom | Measurements not available |
| Features | |||||
|---|---|---|---|---|---|
| Level lot | Corner Site | Attached Garage(1) | |||
| Range | Refrigerator | Dishwasher | |||
| Dryer | Microwave | Washer | |||
| Central air conditioning | |||||















































