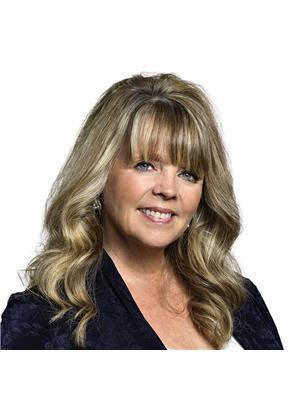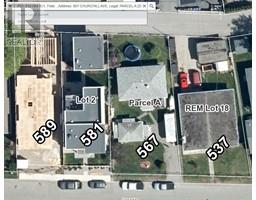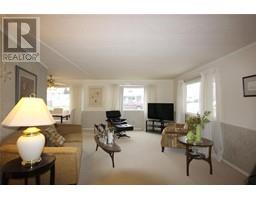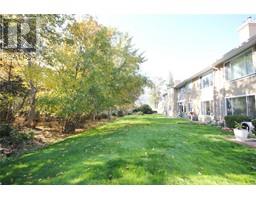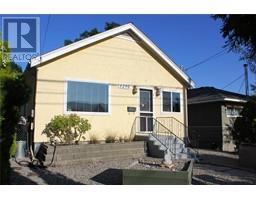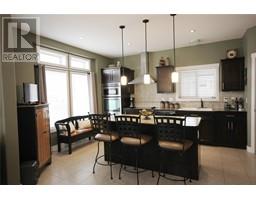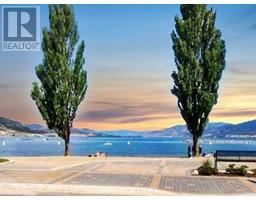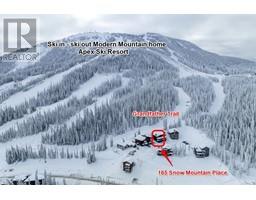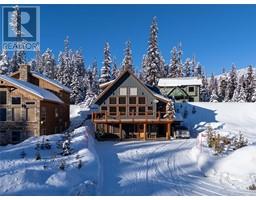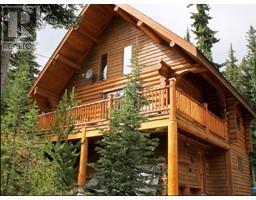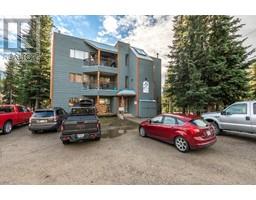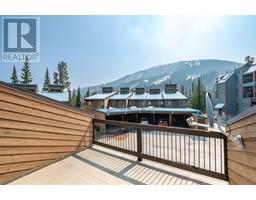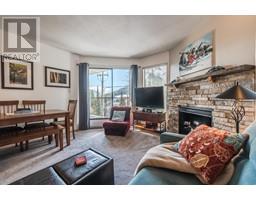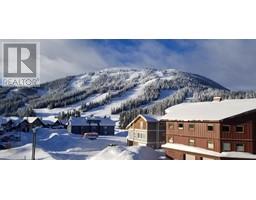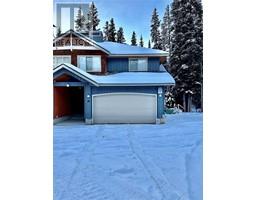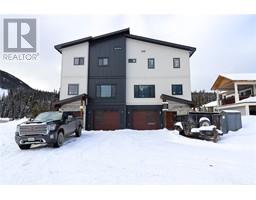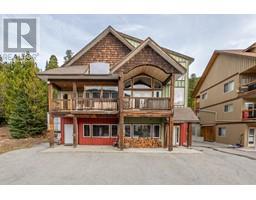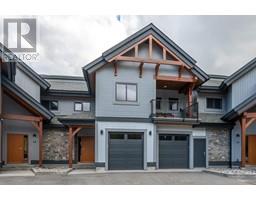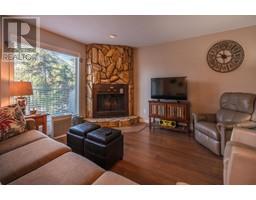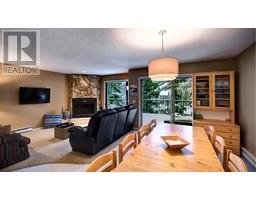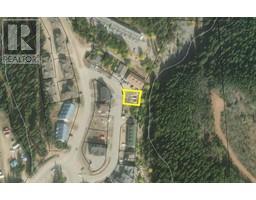849 WINNIPEG Street Unit# 104 Main North, Penticton, British Columbia, CA
Address: 849 WINNIPEG Street Unit# 104, Penticton, British Columbia
Summary Report Property
- MKT ID10303420
- Building TypeRow / Townhouse
- Property TypeSingle Family
- StatusBuy
- Added12 weeks ago
- Bedrooms3
- Bathrooms3
- Area1707 sq. ft.
- DirectionNo Data
- Added On31 Jan 2024
Property Overview
""Unbeatable Downtown Living at Vinita's Court"" This Home is Immaculate! Open and airy floor plan featuring lustrous hardwood floors, ceramic tiles, and soft, inviting Berber carpet, complemented by upgraded, deluxe closet organizers in every room. The main floor welcomes you with a charming gas fireplace in the living room, an elegant formal dining area with a private deck, and a well-lit kitchen. Upstairs, discover a spacious master bedroom with a walk-in closet and a luxurious 4-piece ensuite complete with a jetted tub, along with two more generous bedrooms and a full bathroom. Abundant natural light flows through skylights, and a handy laundry area completes the upper level. Downstairs, find a versatile den or office space, 2 pc washroom and an oversized single garage with an automatic door and backyard access. Enjoy the convenience of walking to the library, schools, shopping, and Okanagan Lake. Act quickly this property is a true gem and won't be available for long!"" (id:51532)
Tags
| Property Summary |
|---|
| Building |
|---|
| Level | Rooms | Dimensions |
|---|---|---|
| Second level | Living room | 15'2'' x 14'8'' |
| Kitchen | 12'1'' x 11'9'' | |
| Dining room | 14'6'' x 9'6'' | |
| Third level | 4pc Ensuite bath | Measurements not available |
| Primary Bedroom | 13'2'' x 10'4'' | |
| Bedroom | 12'7'' x 12' | |
| Bedroom | 9'7'' x 8'4'' | |
| 4pc Bathroom | Measurements not available | |
| Main level | Foyer | 8'0'' x 6'0'' |
| Den | 8'0'' x 6'0'' | |
| 2pc Bathroom | Measurements not available |
| Features | |||||
|---|---|---|---|---|---|
| Balcony | Attached Garage(1) | Range | |||
| Refrigerator | Dishwasher | Dryer | |||
| Washer | |||||























