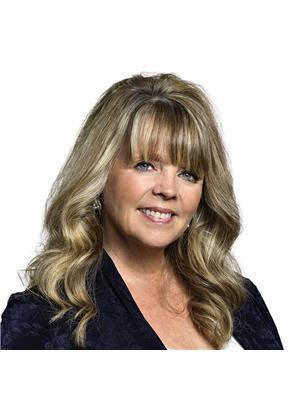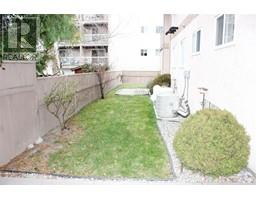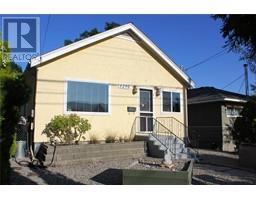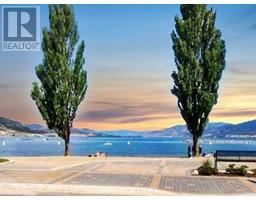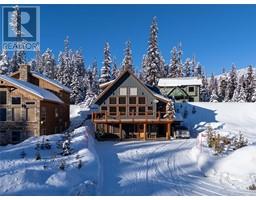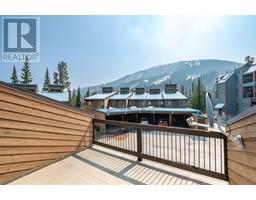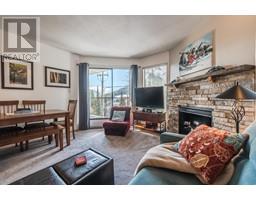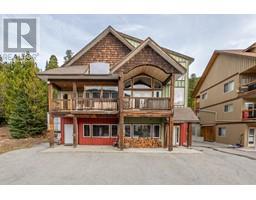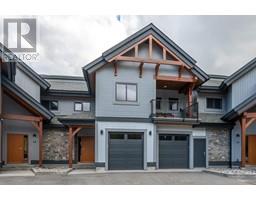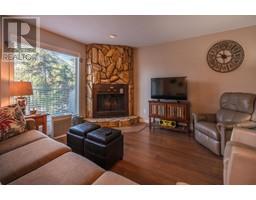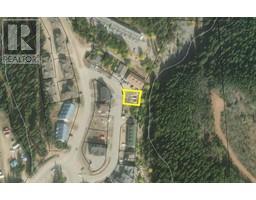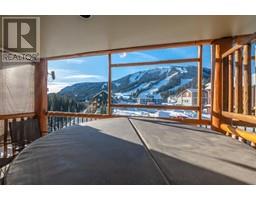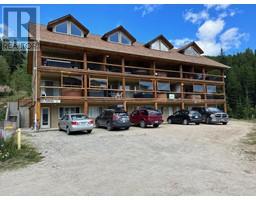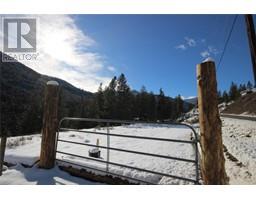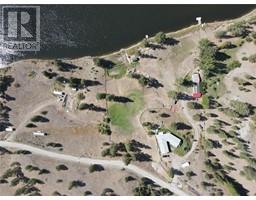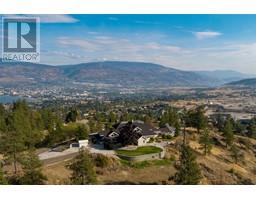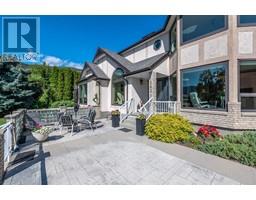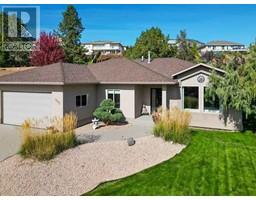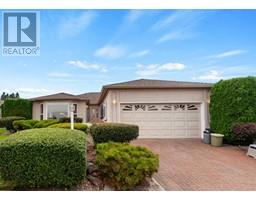321 Yorkton Avenue Unit# 2 Main South, Penticton, British Columbia, CA
Address: 321 Yorkton Avenue Unit# 2, Penticton, British Columbia
Summary Report Property
- MKT ID10303594
- Building TypeManufactured Home
- Property TypeSingle Family
- StatusBuy
- Added12 weeks ago
- Bedrooms2
- Bathrooms2
- Area1560 sq. ft.
- DirectionNo Data
- Added On05 Feb 2024
Property Overview
Elevate your lifestyle with this custom 2 bed + den, 2 bath mobile home in Penticton's premier 55+ park. With 10 ft ceilings and extensive windows, this home is awash with natural light, showcasing the elegant hardwood floors and open floorplan. The spacious design includes a large, covered wood deck and carport, blending serene outdoor living with practicality. The modern kitchen is a chef's dream, featuring a built-in oven, microwave, stainless steel appliances, a huge island, and pantry for ample storage, all complemented by a water softener for quality water. The home's thoughtful layout offers a formal dining room, walk-in closets in both bedrooms, and clever storage solutions, ensuring every space is both functional and luxurious. An additional highlight is the professional matching garden or workshop shed, providing a unique space for hobbies or additional storage. Located steps from shopping, recreation, and beaches, this exclusive community guarantees a lifestyle of convenience and tranquility. Note: No pets or rentals, maintaining the serene and private environment for residents. Discover a harmonious blend of luxury, comfort, and practicality in this thoughtfully designed home, making it a perfect sanctuary for those seeking a sophisticated and spacious living experience. Call today to book a private viewing. (id:51532)
Tags
| Property Summary |
|---|
| Building |
|---|
| Land |
|---|
| Level | Rooms | Dimensions |
|---|---|---|
| Main level | Foyer | 7'0'' x 4'0'' |
| Laundry room | 9'0'' x 8'0'' | |
| Other | 12'9'' x 6'0'' | |
| Bedroom | 13'0'' x 10'0'' | |
| Other | 6'6'' x 4'9'' | |
| 3pc Bathroom | 7'6'' x 6'8'' | |
| 3pc Ensuite bath | 12'8'' x 8'9'' | |
| Primary Bedroom | 13'0'' x 13'0'' | |
| Den | 12'6'' x 8'10'' | |
| Dining room | 13'0'' x 10'0'' | |
| Living room | 13'6'' x 12'6'' | |
| Kitchen | 15'8'' x 12'7'' |
| Features | |||||
|---|---|---|---|---|---|
| Corner Site | Carport | Refrigerator | |||
| Cooktop | Dishwasher | Dryer | |||
| See remarks | Washer | Water softener | |||
| Oven - Built-In | Central air conditioning | ||||




















